Sorry, we could not find what you are looking for.
You can try again or take a look here.
Sorry, we could not find what you are looking for.
You can try again or take a look here.
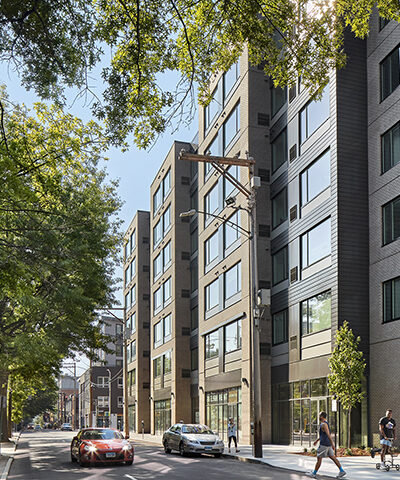
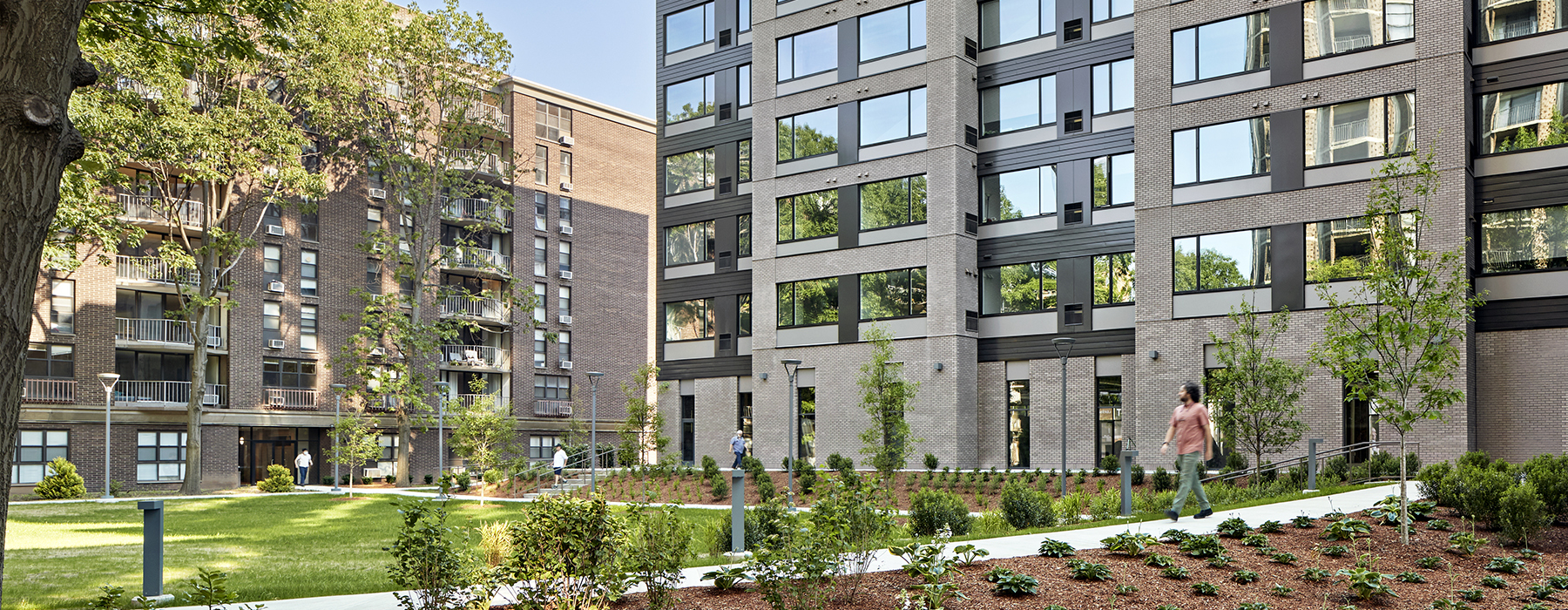
Located adjacent to the Yale Arts District in downtown New Haven, 18 High offers 132 spacious studio, one-bedroom, and two-bedroom apartments, a generous amenity hub, and 10,000 square feet of prime retail space at ground level. The new seven-story building replaces a low-rise parking garage to create a residential quadrangle with the two existing New Haven Towers that completes the composition originally envisioned for the full block site more than fifty years ago.
The building’s design creates a strong street presence on the corner of Crown and High Street, frames a new courtyard in concert with the two existing New Haven Towers, and extends Crown Street’s retail and restaurant corridor westward. The façade’s combination of alternating light brown brick and dark bronze metal panels—inspired by Louis Kahn’s Yale Center for British Art nearby—harmonizes with the aesthetic of the existing towers, while the brick and glass bay forms complement the scale of townhouses across Crown Street.
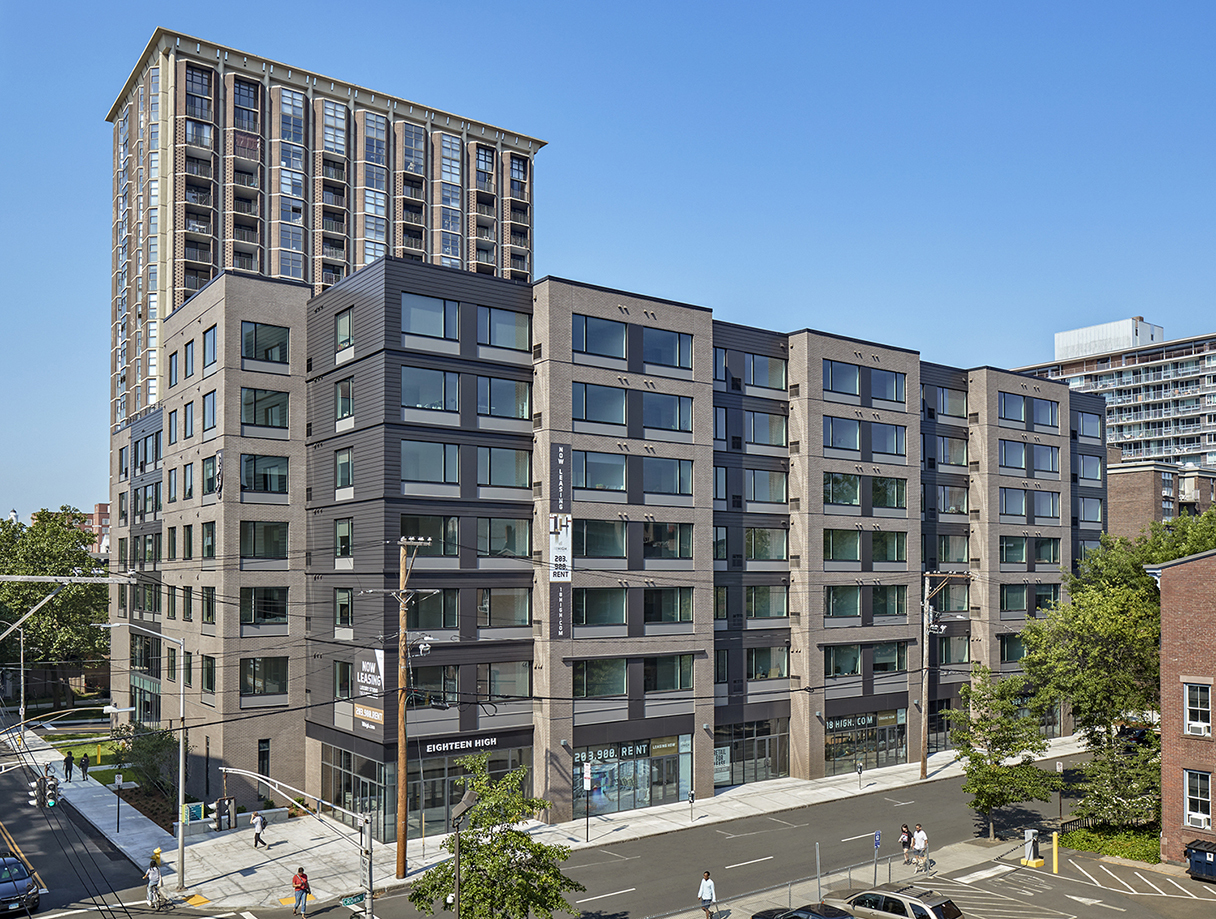
On the building’s lower floors, the central, glass-enclosed community hub anchors the new quadrangle and provides amenities for over 1,500 residents in the complex. All tenants have access to the building’s gym, lounge, co-working space, and a 5,000 square foot rooftop lounge.
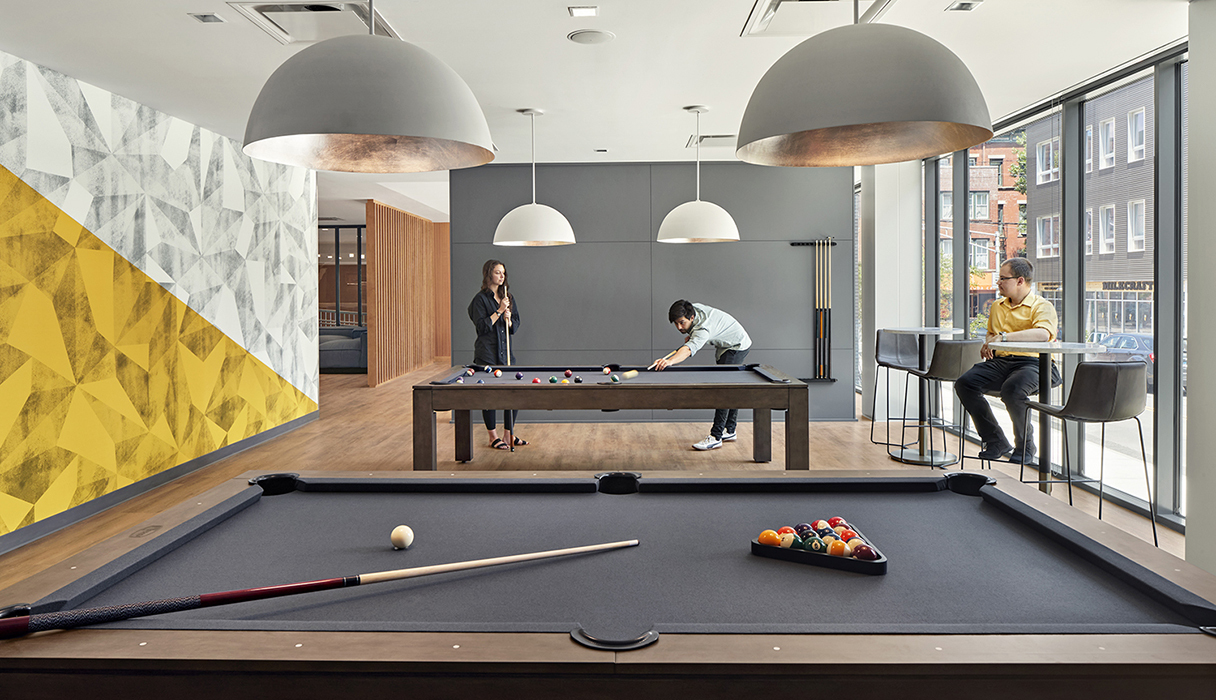
The apartments feature generously scaled, loft-like windows that maximize daylight and unparalleled downtown New Haven views. Carefully designed with premium finishes including Caesarstone countertops and stainless-steel appliances, each unit also features in-unit laundry and separate heating and cooling control for maximum comfort.
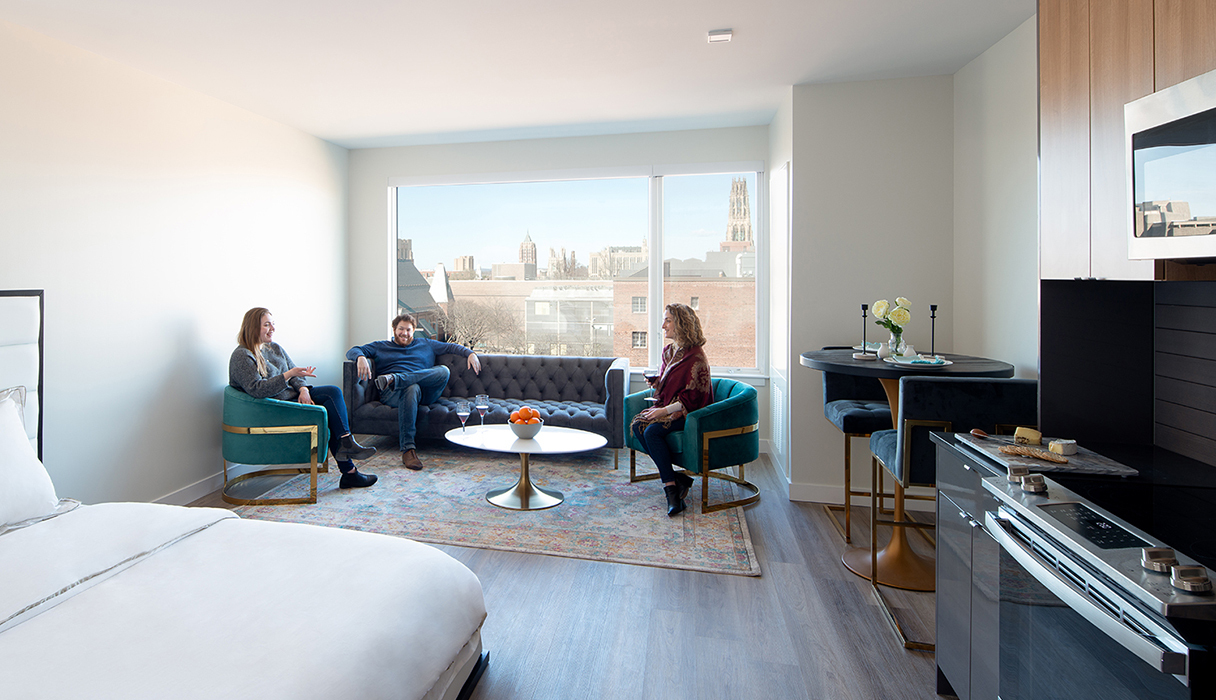
The owners of the building intend to keep it in their portfolio well into the future, so ongoing resource efficiency was a consideration during design. In addition, the building targets young professionals and long-term academics who increasingly include environmental responsibility, interior environmental quality, and health and wellness as non-negotiable criteria in choosing where to live. Low flow plumbing fixtures throughout reduce water usage. The courtyard features native landscaping and a diverse planting system selected for long-term maintainability. During site planning, the team considered the full block site as a whole and created a centralized waste handling facility for trash and recycling that limits the number of vehicles, trips, and time needed to remove waste from the complex.

Senior Associate, Director of Sustainability

Associate Principal, Senior Interior Designer

Associate Principal, Director of Housing

Senior Lighting Designer