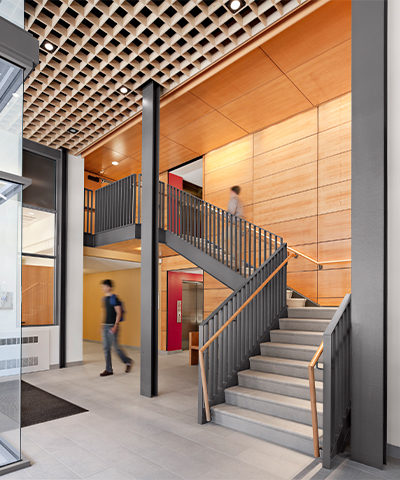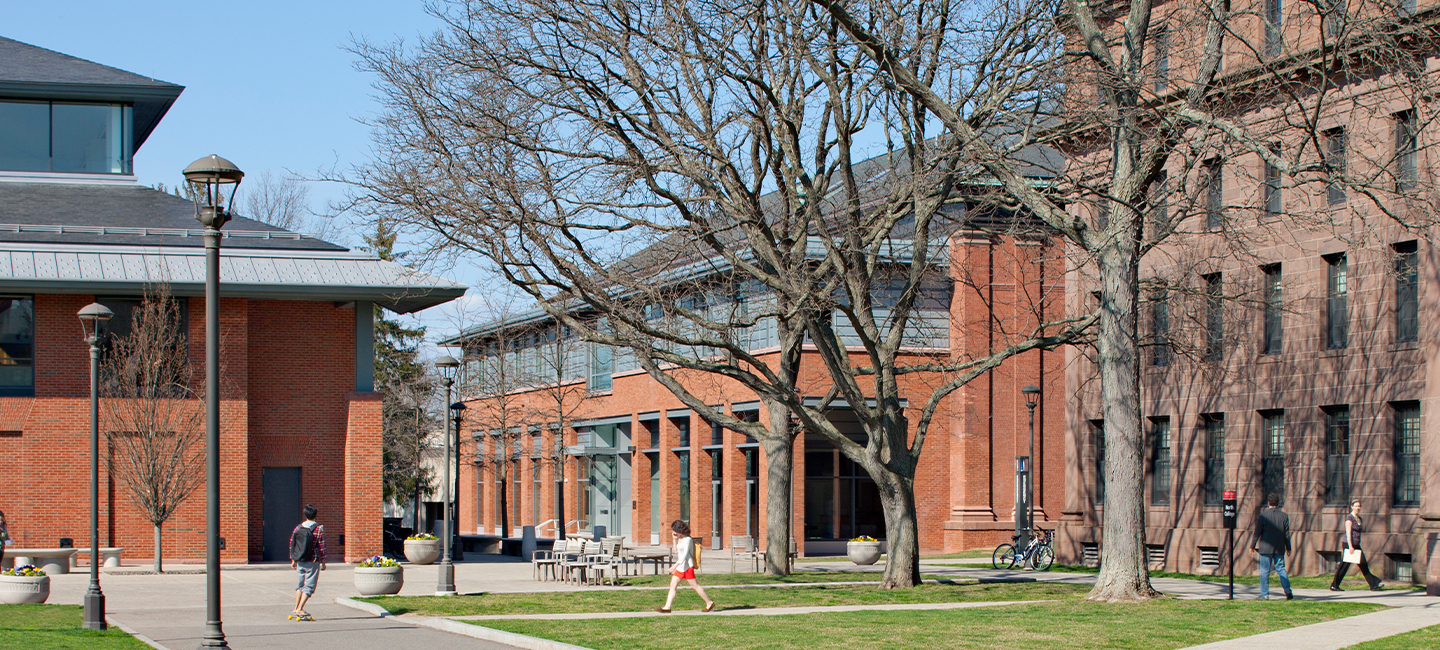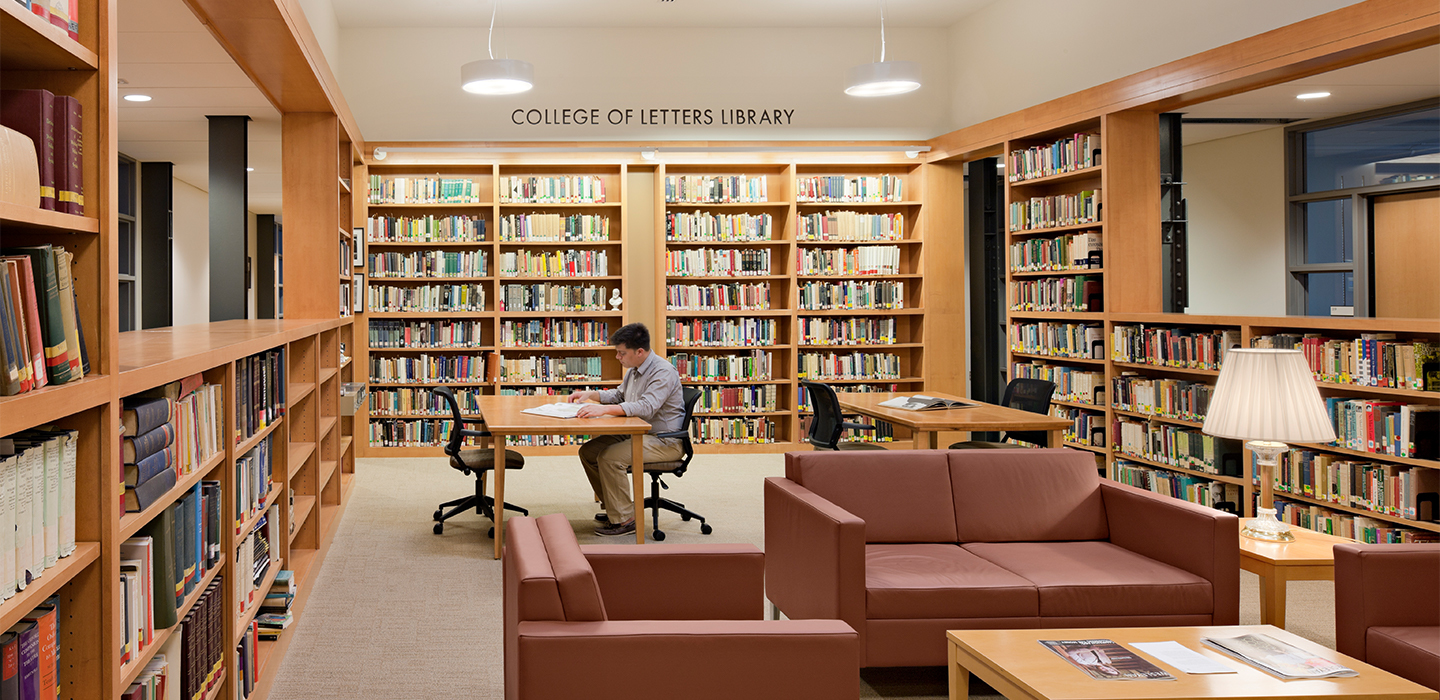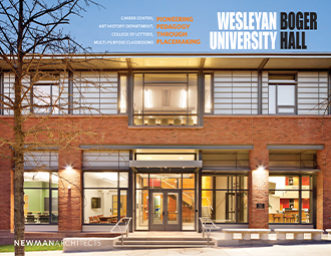Sorry, we could not find what you are looking for.
You can try again or take a look here.
Sorry, we could not find what you are looking for.
You can try again or take a look here.


Idle since 2005, this compact restoration/renovation-expansion of the University’s 1934 Squash Building repurposes an historic McKim, Mead & White building as an academic space, to create new campus connections, and represents Connecticut’s first LEED Platinum certified project, proving it is possible to save treasured campus spaces, yet prepare them for the future.
Boger Hall provides faculty office, meeting space, libraries, classrooms, and seminar rooms for the College of Letters, Art History, and the Career Resource Center.
Located along the eastern edge of the University’s central space, the new addition draws from the great architectural character of “College Row” in massing, alignments, and materials, while using contemporary languages of craft to articulate the exterior façade.
The high ceiling design of the original squash building are well-suited for teaching spaces and libraries, and allowed the introduction of mezzanines for office and support uses. Classrooms, offices, and the Career Center are clustered around a sunlit circulation armature that gathers and inspires community for collaborative teaching and learning and energizes its precinct along a pedestrian promenade at the corner of a major campus commons. The project sets an example for sustainability not only through redevelopment of an existing historic building, but for the addition’s building envelope, sunshades, green roof, and additional skylights.


Principal Emeritus

Senior Associate

Associate Principal, Senior Interior Designer

