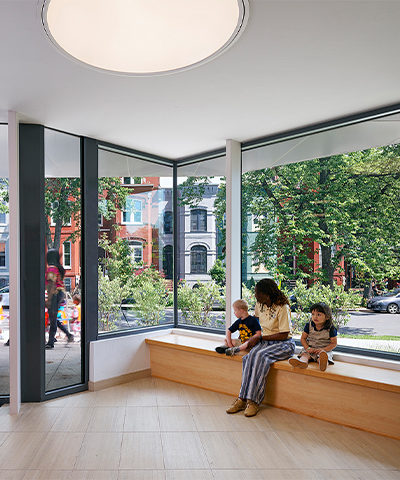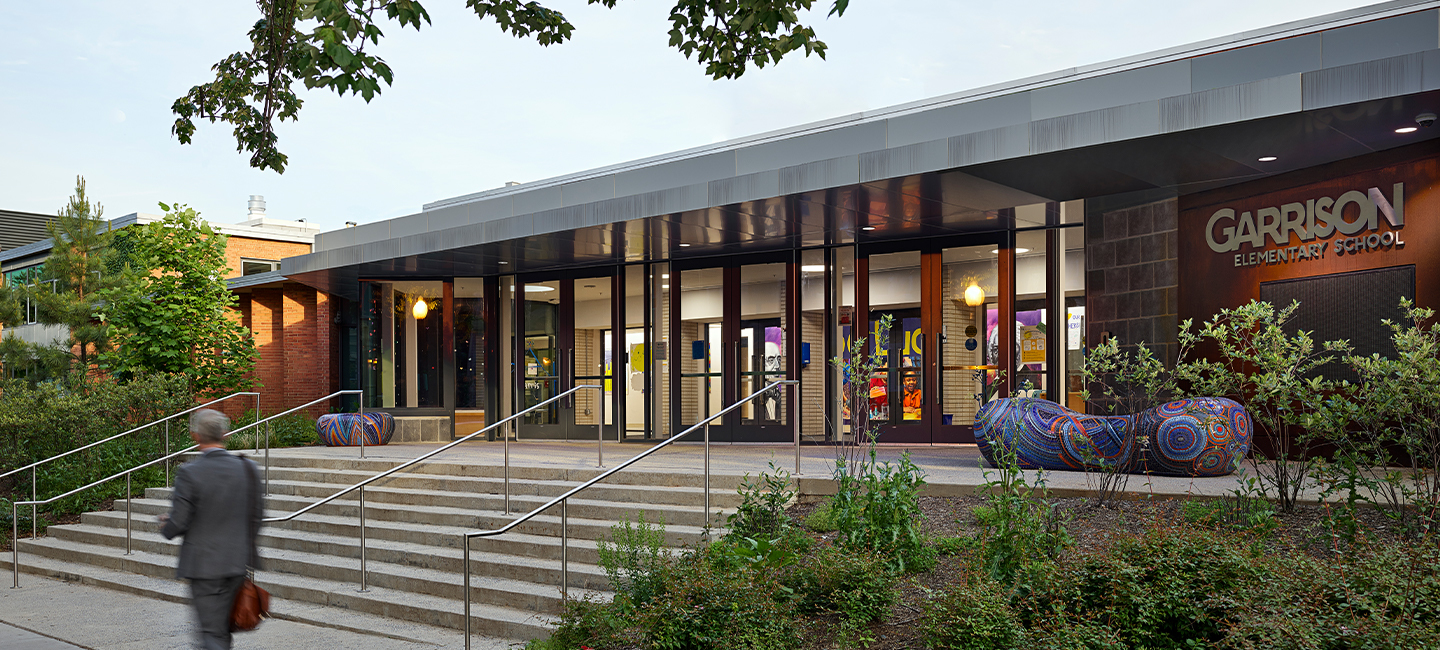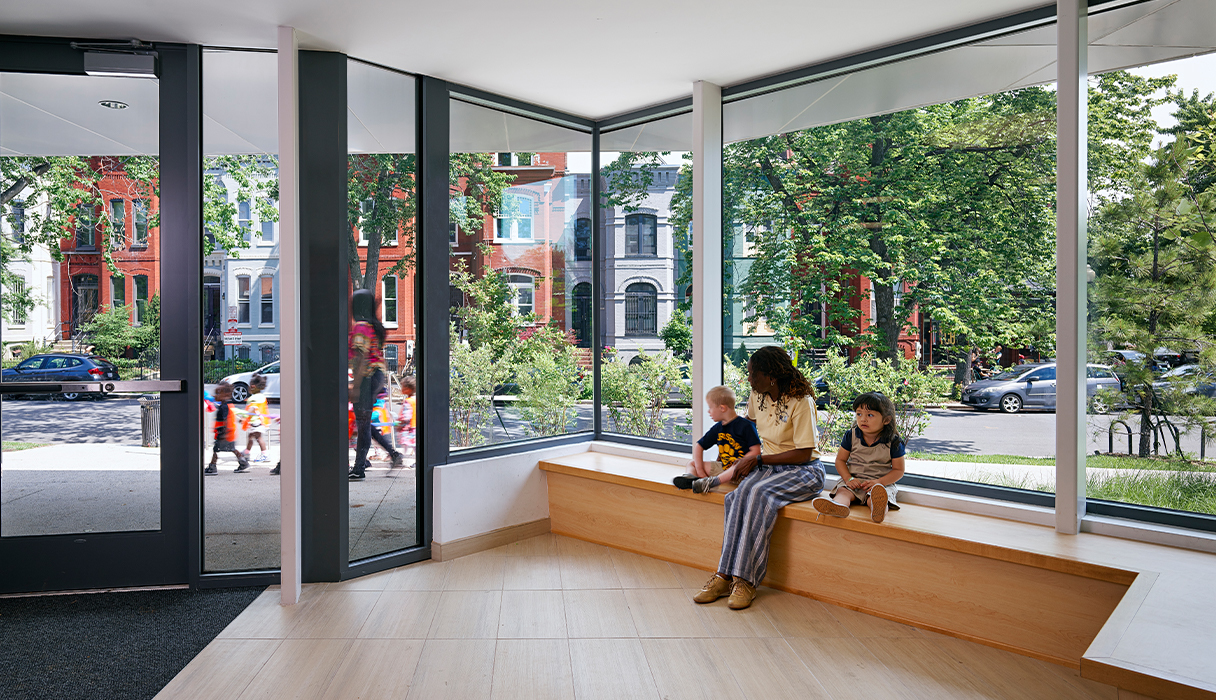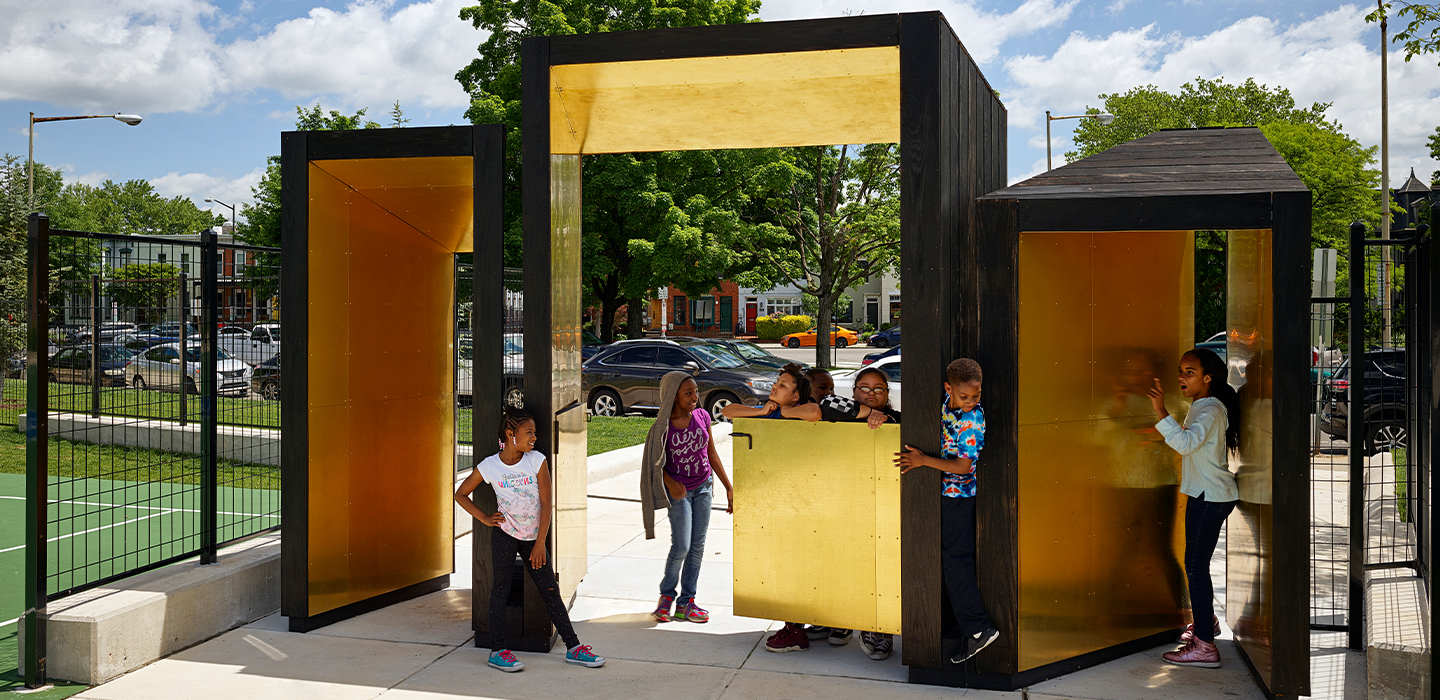Sorry, we could not find what you are looking for.
You can try again or take a look here.
Sorry, we could not find what you are looking for.
You can try again or take a look here.


The modernization of Garrison Elementary School enhances transparency and safety, increases circulation and usability, promotes community engagement and inclusivity, and honors the school’s historic heritage.
Garrison was originally built with simple double-loaded classroom wings, with little flexibility available to support multiple modes of learning and limited spaces for collaboration and social connectivity. Newman transformed the building from a visually chaotic set of interior spaces into a warm and neutral backdrop for the students, their activities and their work. The design team re-sized the classrooms to maximize space and facilitate better teacher-student engagement. New hallway alcoves and reading nooks provide space for independent reading or small-group lessons, while shared spaces such as the Media Center offer adequate room for larger groups to meet and learn.
Modernization began outside the front door, with a rain garden serving as a functional and educational entry pathway leading to a new entry vestibule that provides greater security and serves as the new Welcome Center lobby. The lobby’s expansive glass brings the community and natural surroundings into the life of the school, celebrating the moment of arrival and departure for students and their parents. Its visual prominence creates a dominant marker in the public realm that is evident from both ends of the street.

Garrison's play-fields are cherished by the community. The school is located within a historic block of the city, once the site of Camp Barker, a military barracks-turned-contraband camp for freedmen during the Civil War, and the neighborhood has long been home to a vibrant and diverse community. To commemorate the importance of the site, we designed architectural portals at each of its three entrances - points of shelter and passage for the community. This transformed the experience of entering the school and understanding it as both a physical place and as a community resource – the building is one with its environment, not separate from it.

Garrison’s committed and vocal school community and its neighbors played a decisive role in the project’s formation and development. Prior to the modernization project being initiated, Newman and its landscape architect LAB facilitated bi-lingual community visioning sessions that established the community’s vision for the Garrison site, and this robust engagement with the community continued throughout the project’s development via engagement with the project’s SIT (School Improvement Team).
This dedication to engagement with the community resulted in a school building highly attuned to the needs of the school’s educational program, and in a school property that is a valued and beloved resource to its neighbors and community.
This project is a result of collaboration with BELL Architects.

Principal

Associate Principal, Senior Interior Designer