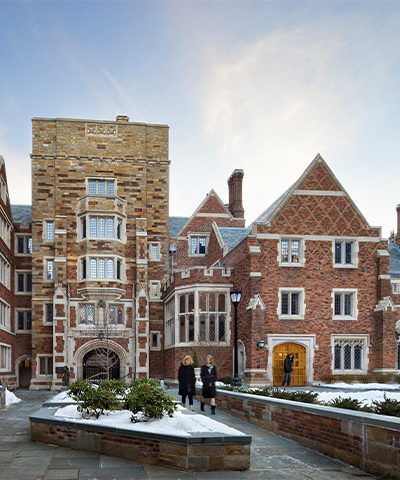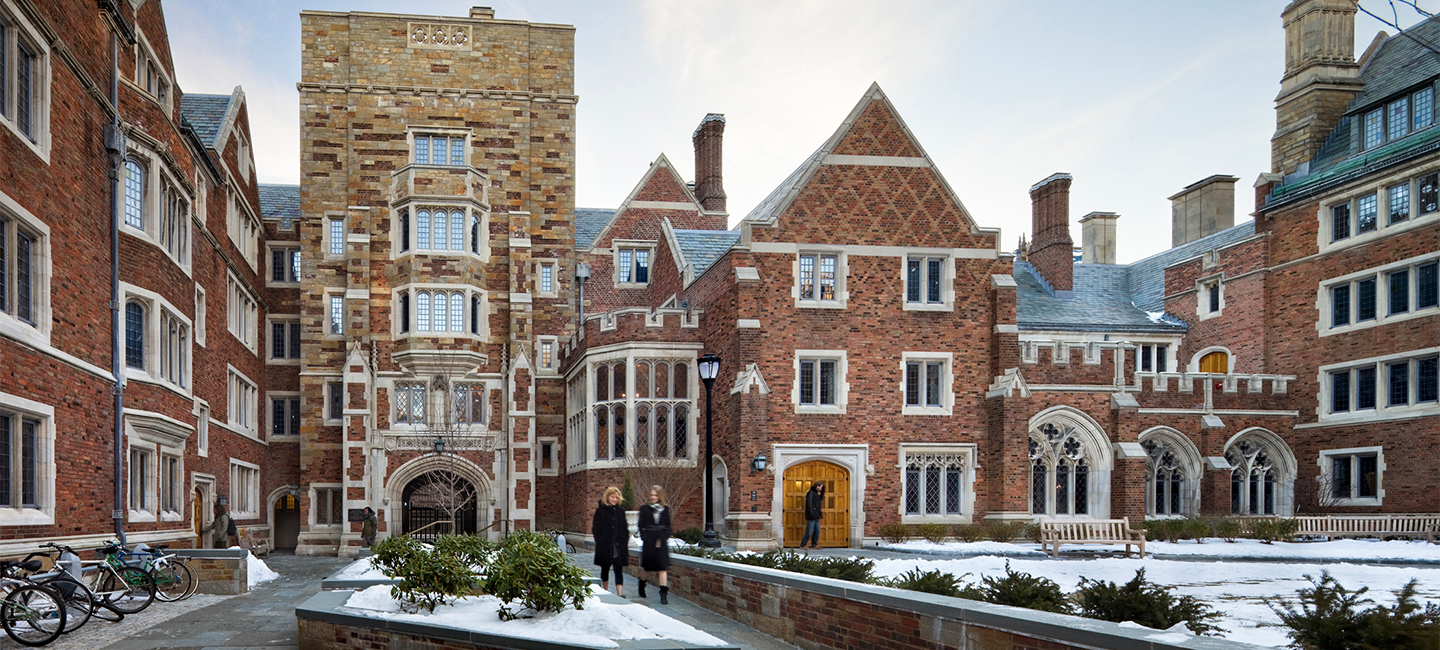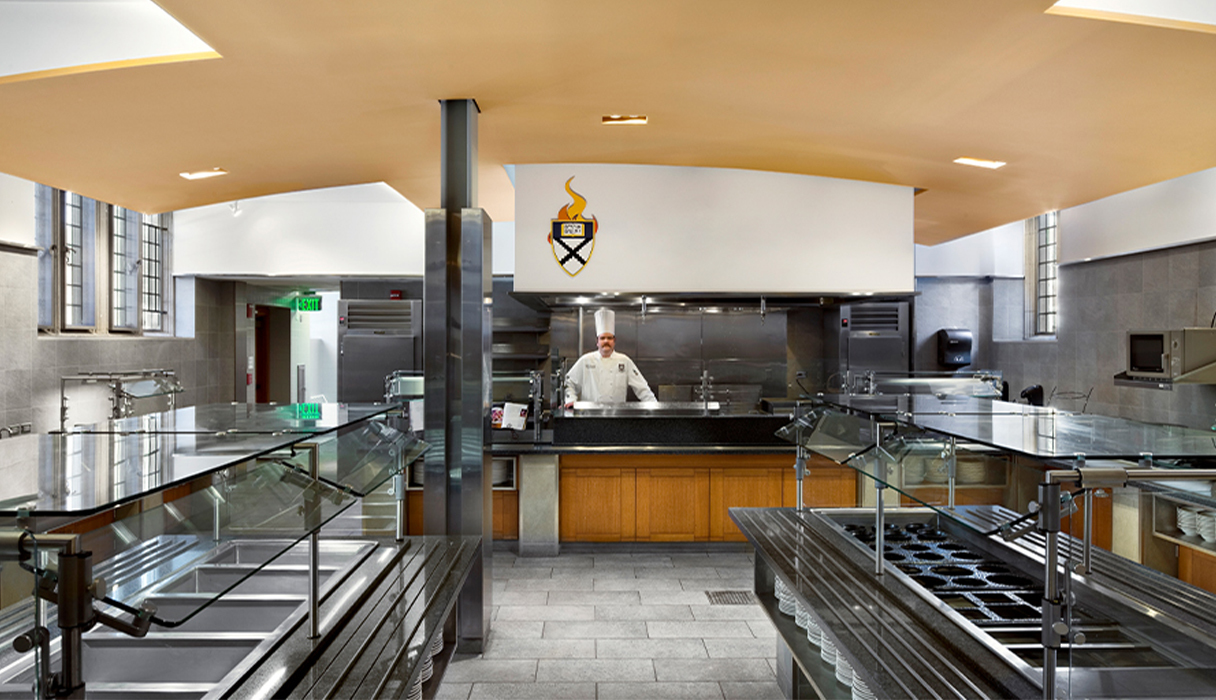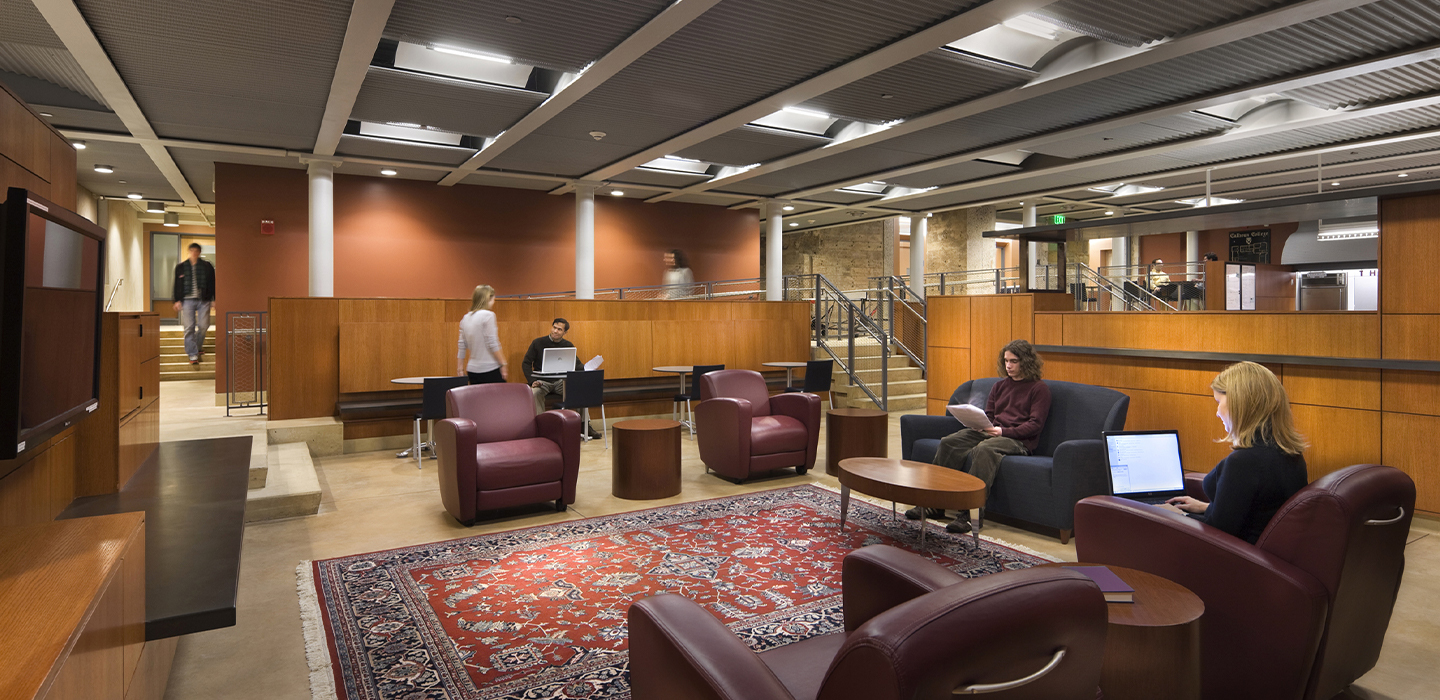Sorry, we could not find what you are looking for.
You can try again or take a look here.
Sorry, we could not find what you are looking for.
You can try again or take a look here.


The challenges of preserving a revered historic building while making it suitable to contemporary needs and uses is demonstrated in the comprehensive renovation of Grace Hopper College, formerly Calhoun College.
Renewed spaces included more than 60 residential suites housing 250 students, four faculty and two graduate-assistant apartments, a Master’s House, administrative offices, seminar and common rooms, faculty offices, library and study areas and dining. Basement areas became a new student social floor, with fitness, arts, kitchen/dining, classrooms, and laundry suites. A new café, 40-seat cabaret, dance studio, and games room inhabit a concealed 6,000-square-foot subterranean addition.
The six-story, steel-frame-and-heavy-masonry residential college was built in the 1930s. The design concept was to preserve and restore the original architecture, reestablishing original forms that had been compromised, and extending original principles where new facilities were needed. Preparation included meticulous field surveying, 3-D laser digitizing, invasive testing, and full-size mockups. Historical research of original documents and construction photographs clarified precedents and revealed locations of undocumented steel. An early application of BIM 3D coordination, our BIM model of the architecture and building systems was the backbone for a rigorous design phase coordination process.

A project highlight was a new portal and vestibule, which created a dramatic new dining entrance and untangled congestion between common rooms. Partition removal and floor lowering created a new main servery and stately fellows dining room. Removal of low ceilings and partitions allowed for a stunning restoration of second-floor libraries. Partition removal and a new stair gave the Master’s House access to its third floor. New stairs and dormers created new bedroom suites in former attics.


Principal

Associate Principal, Senior Interior Designer