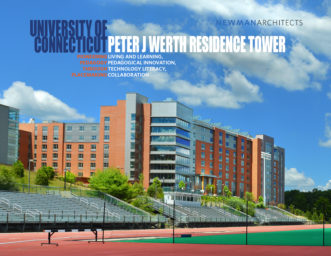Sorry, we could not find what you are looking for.
You can try again or take a look here.
Sorry, we could not find what you are looking for.
You can try again or take a look here.
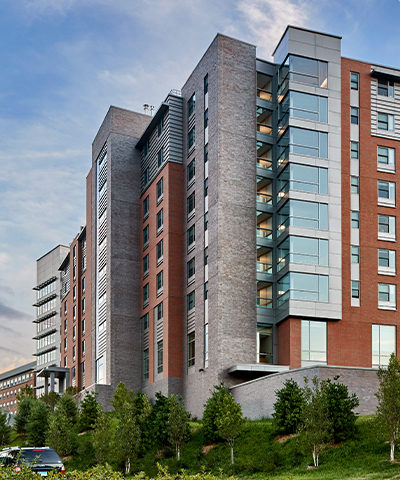
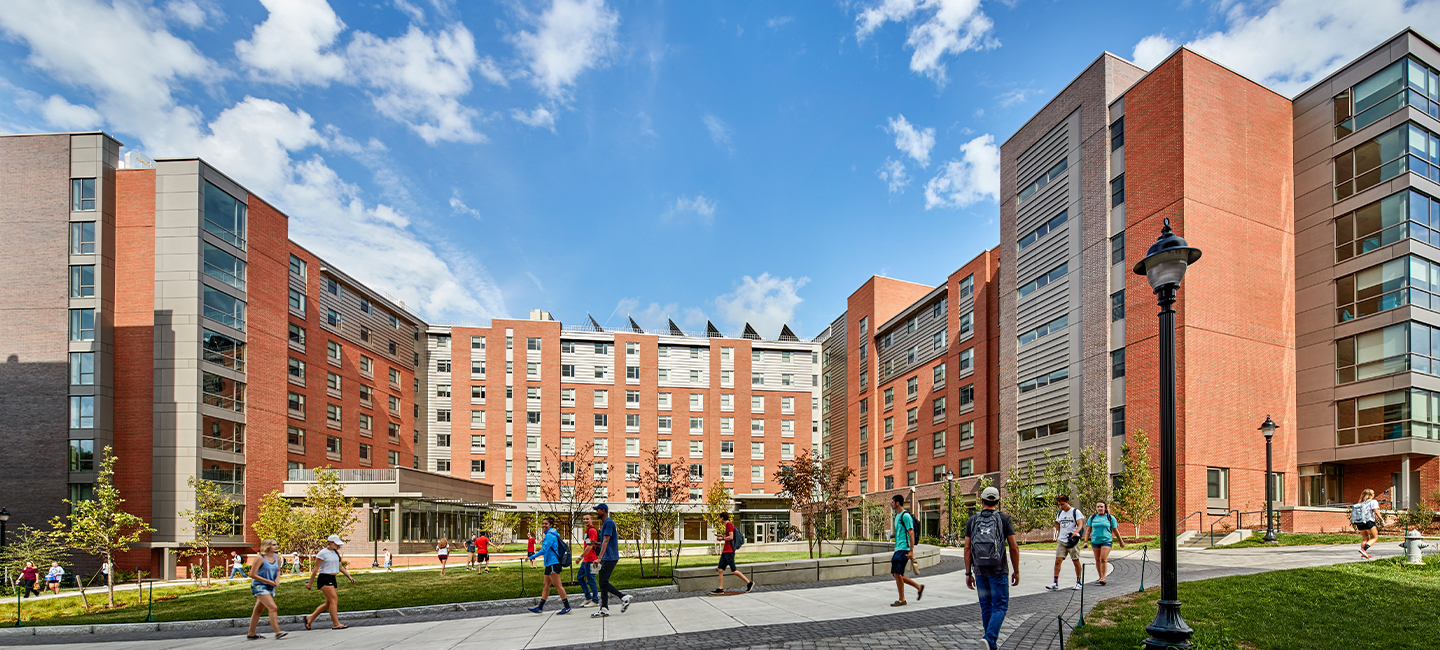
Designed as a hub to promote collaborative creativity and innovation in the STEM field, the Peter J Werth Residence Tower is specially designed for the Living-Learning Communities of the University of Connecticut. The building’s design demonstrates our dedication to enabling a fully formed experience for both students and staff in a new welcoming and inspiring campus beacon.
The residential tower emerged from a 2014 master plan focused on unifying campus districts, improving land utilization, and increasing campus placemaking. From this, a site at the nexus of three important districts was recognized as an opportunity to address multiple campus initiatives. It creates a cohesive pedestrian route, establishes an area for scientific growth, increases ecological growth, and emphasizes residential neighborhoods.
The building embodies the creative community of STEM students and faculty. Throughout the seven residential floors are eight Living-Learning Communities: EcoHouse, Engineering House, Eurotech House, Honors to Opportunities (H2O) House, Innovation House, Public Health House, ScHOLA2RS House (Scholastic House of Leaders in support of African American Researchers & Scholars), WiMSE House (Women in Math, Science & Engineering).
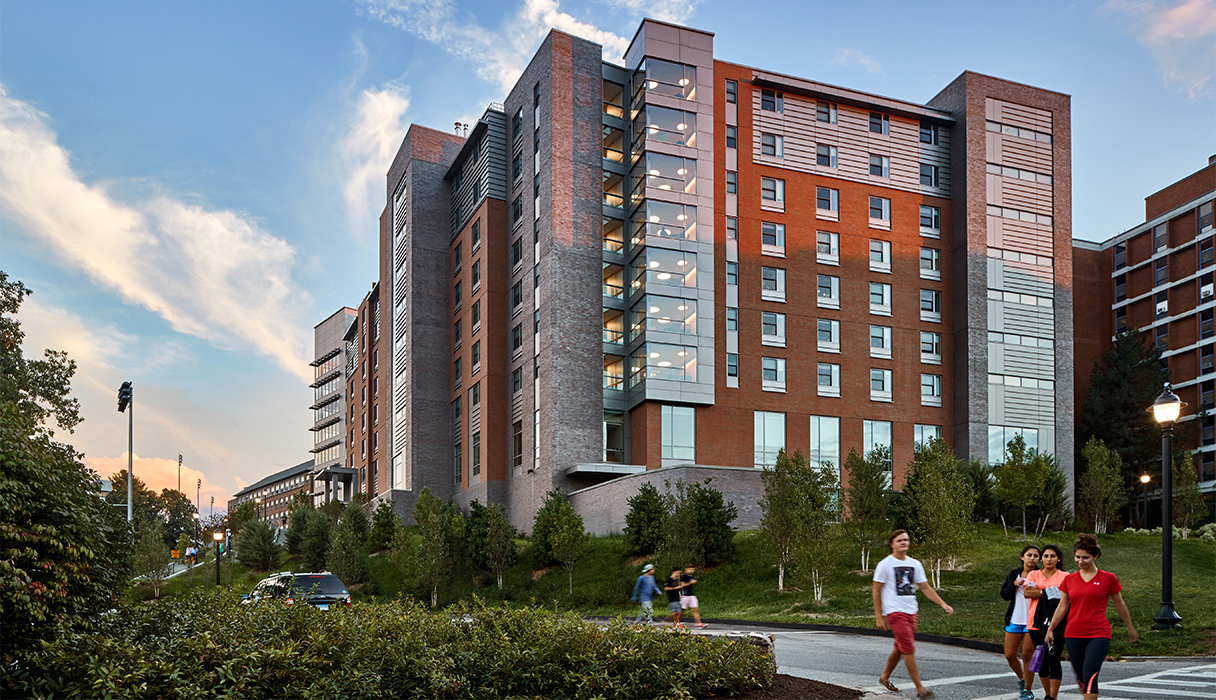
Each floor is designated as a neighborhood with its own seminar and collaboration spaces, emphasizing comradery and collaboration within the community. Residents of the tower also have access to a Learning Community Innovation Zone (LCIZ), which provides 3D printers, a textile station, laser cutter, wood-working equipment/tools, Arduino kits, and a mobile white board.
“ If I had to describe the building in one word it would be “iconic” because it is large, open, and visible from nearly all points on campus.UConn Student
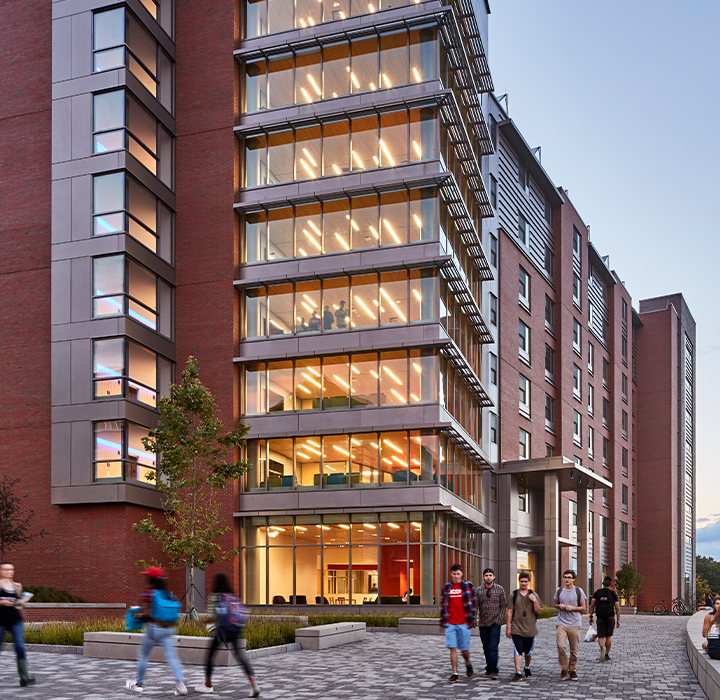
The 210,000-square-foot residence hall encourages placemaking with open circulation pathways and lush green space. With its distinctive, angled composition, the building surrounds a courtyard that provides a communal outdoor space for students. The windows lining the ground floor open fully to the courtyard for a seamless indoor-outdoor expression for students to interact with the natural environment.
Peter J Werth Residential Tower incorporate multiple innovative and basic techniques to achieve its LEED Gold certification, resulting in a 29% energy reduction, 39% water use reduction, and 97% of construction recycled, among many others.
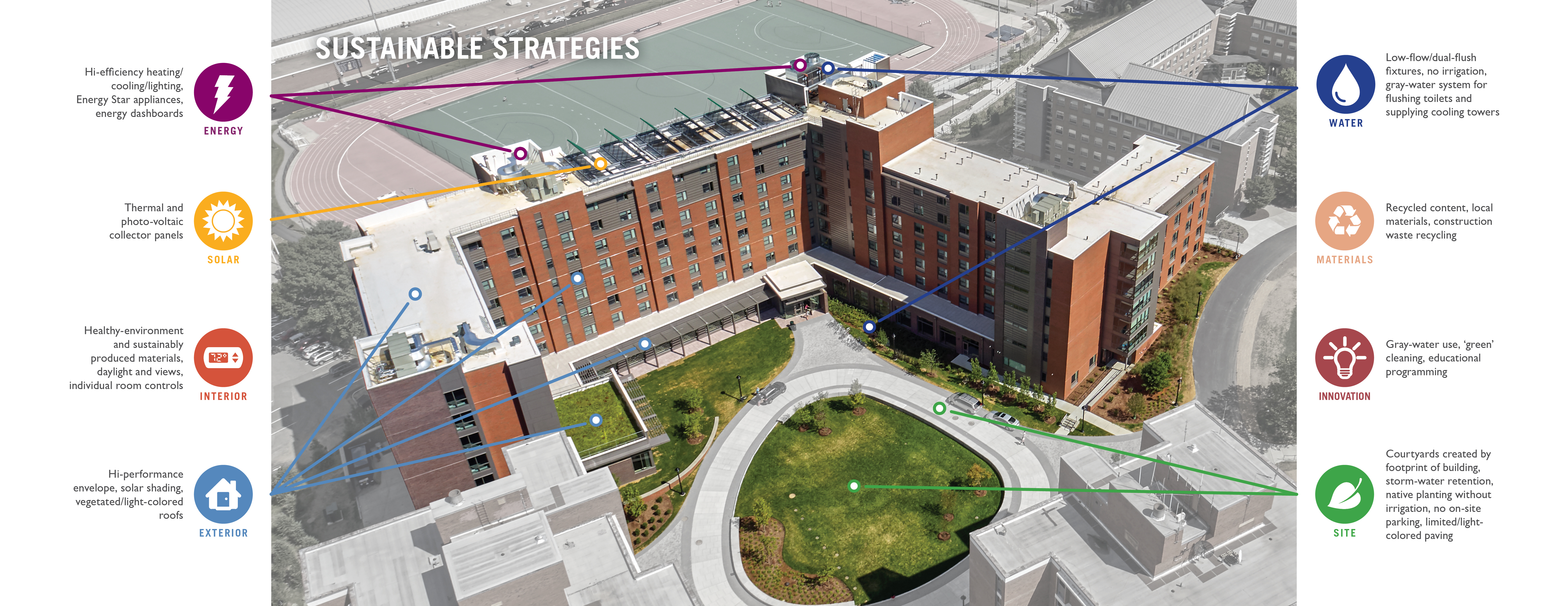

Principal

Principal Emeritus

Associate Principal, Senior Interior Designer
