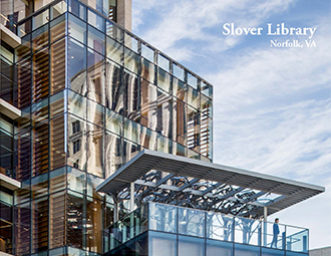Sorry, we could not find what you are looking for.
You can try again or take a look here.
Sorry, we could not find what you are looking for.
You can try again or take a look here.
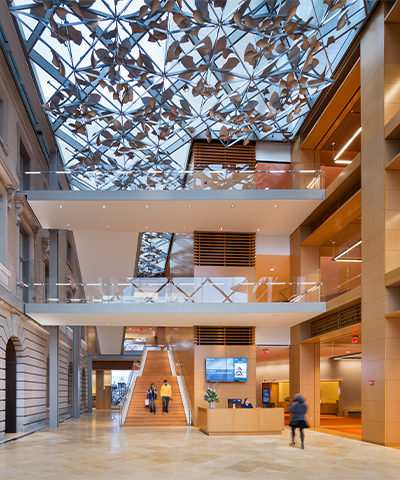
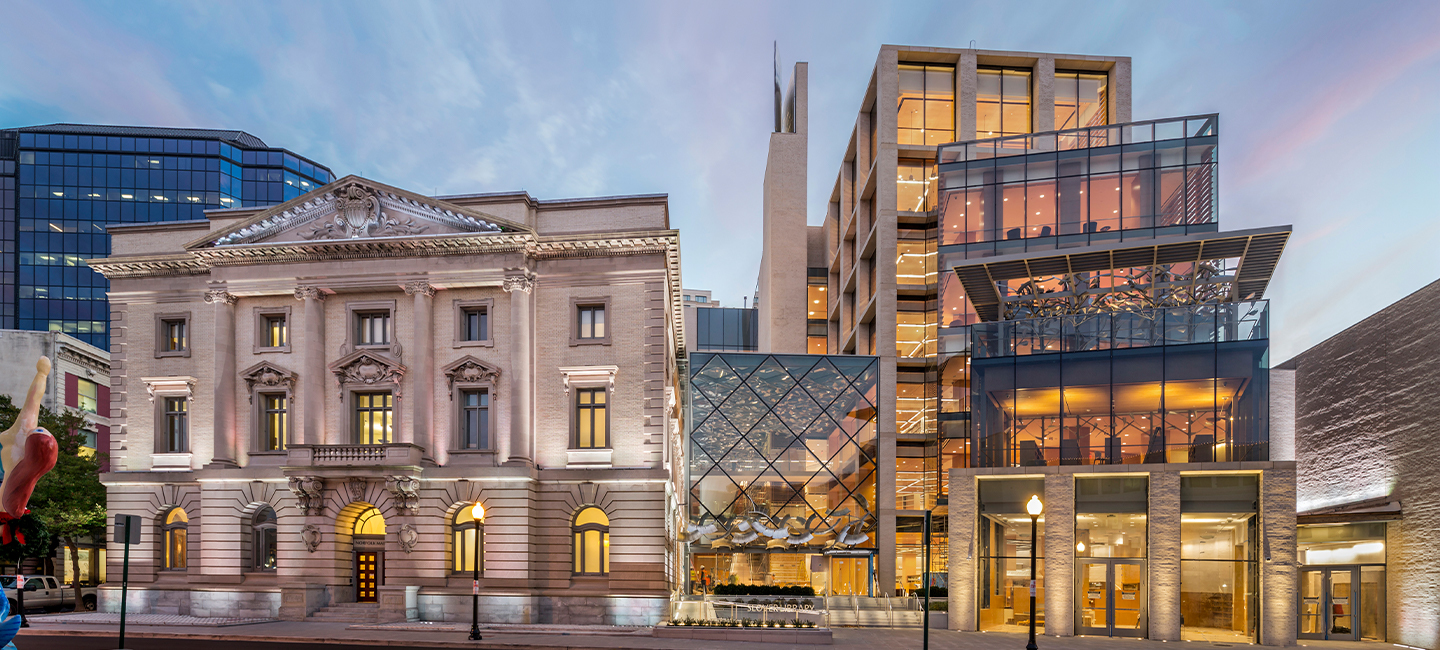
Offering the most advanced technology, the 135,000-square-foot Slover Library complex redefines how a public library is used and embodies the principle roles of today’s library: as a storehouse for the region’s history and artifacts, as a portal to digital access, and as a community gathering place. The project involved the restoration of the 115-year-old Seaboard building (formerly a post office and city hall before becoming home to Norfolk’s main library in 2009), a new seven-story glass walled addition, and the renovation of an adjacent commercial building, the Selden Arcade.
The Seaboard’s interior cortile, a central court surrounded by an arcade and a ring of enclosed rooms, is mirrored in the design of the glass addition. The western wall of the Seaboard has been opened to the new space, making its interior accessible to library patrons, while remaining visually connected to the outdoors through the new addition. Natural light weaves through the material of the new building to unite an interior public realm with the outdoor public realm of the city. Slover Library reflects a relationship between the old and new: the solidity of the restored masonry Seaboard and a transparent and inviting addition. The spaces are structured to link to each other through the Forum, a three-story atrium at its center. Visitors can see the library contents upon entering the building and elect to explore the collection and engage in the programs. The library is a series of spaces and activities displayed off this central space. A hub for exchange and interchange, Slover Library is a town in miniature, with the Forum serving as its town square.
“ Newman's design melds three generations of architectural styles into one beautifully appointed building. Not only will Slover engage and delight the public, but it represents Norfolk’s history as well as its future.Former Norfolk Mayor, Paul D. Fraim
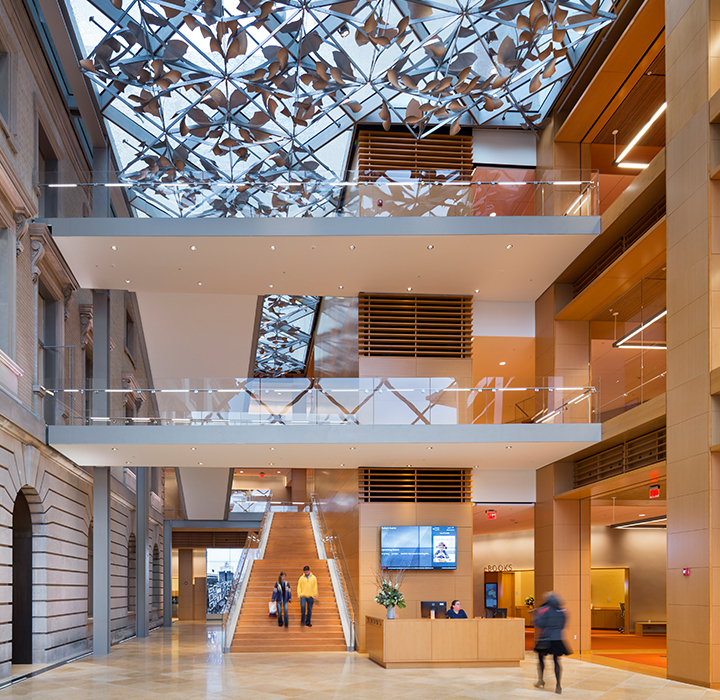
From the project’s inception, Newman's designers worked with New Haven-based sculptor, Kent Bloomer, to develop a system of ornament that is an integral, organic part of the architectural whole. Bloomer’s ornament amplifies three distinct points of the building: the ceiling of the Forum, the front entrance, and the third floor terrace of the loggia. The library was completed in association with Tymoff & Moss of Norfolk, Va.
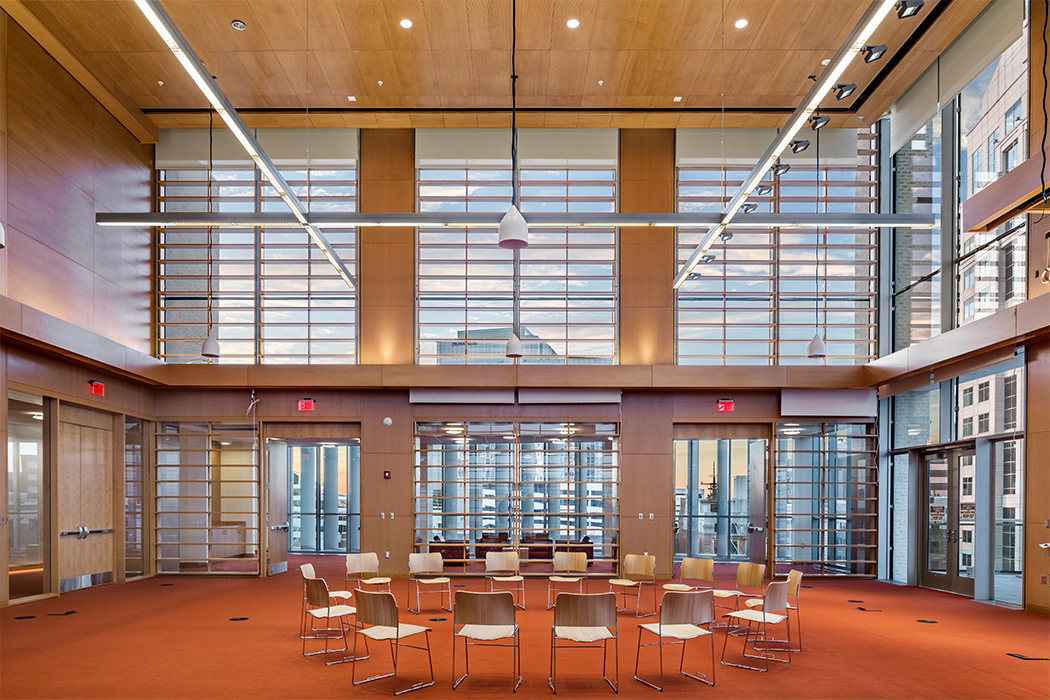

Principal

Consulting Architect

Associate Principal, Senior Interior Designer
