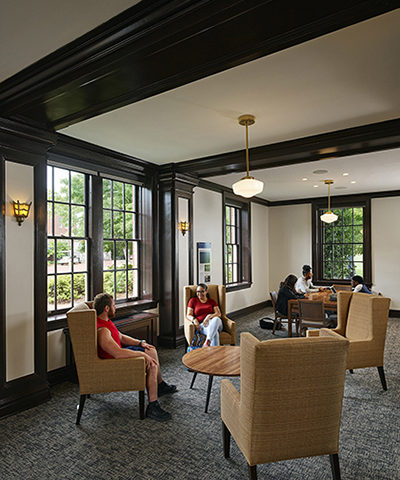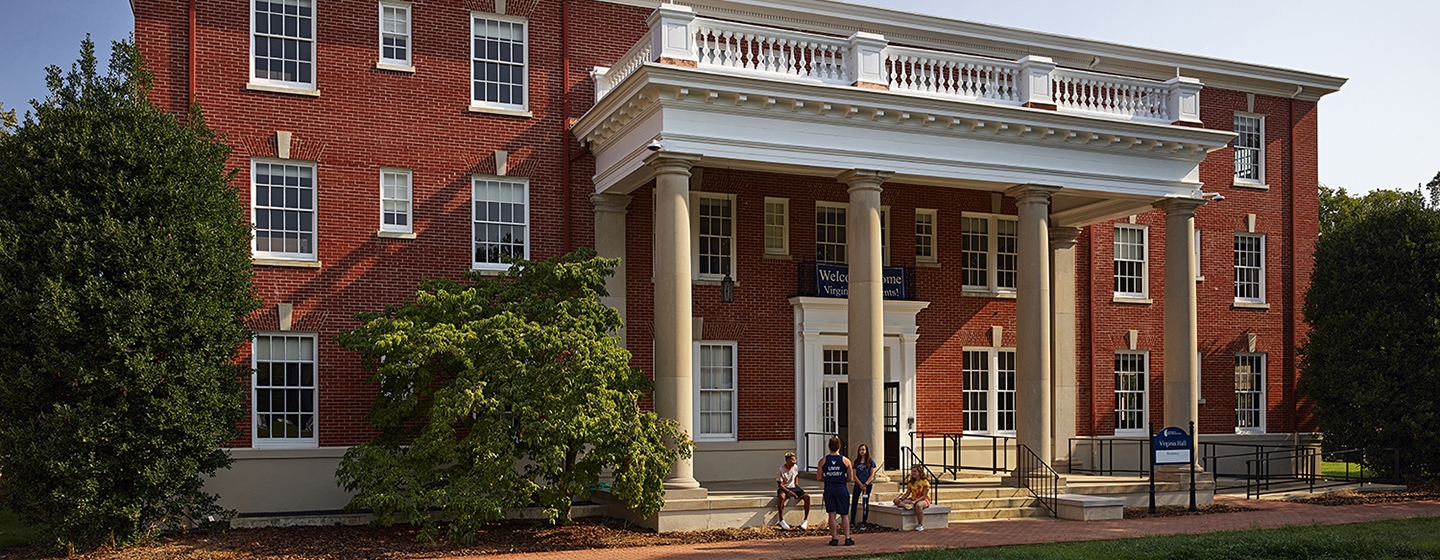Sorry, we could not find what you are looking for.
You can try again or take a look here.
Sorry, we could not find what you are looking for.
You can try again or take a look here.


Built in three phases in 1914, 1926 and 1934, Virginia Hall is an historic residence hall that has supported student living since its inception. The first floor also once contained the President’s office and the second floor initially served as the campus infirmary. Building on the building's rich history, Newman engaged Housing and Residence Life leadership, staff, and students to envision how the newly renovated building will support living and learning at the University of Mary Washington.
The restoration of the ground floor parlor preserves and restores attributes dating to the 1934 original construction. A new seminar room accommodates first year classes, and a new active lounge in the existing basement supports community cooking, dining, media, gaming, and a maker space. The basement also includes a new resource room for Housing staff.
Each residential level includes a community commons, along with kitchenette and end-of-hall window seats to support small and medium gathering for residents. The historic fabric of Virginia Hall is maintained and respected in the finish of the interiors, including preserving the existing wood detailing and terrazzo floors. The selection of furniture and finishes represent modern and flexible use, yet with careful selection that is sympathetic to the historic spaces. We designed the renovations of both Virginia and Willard Halls at UMW in collaboration with Train Architects.

Associate Principal, Senior Interior Designer