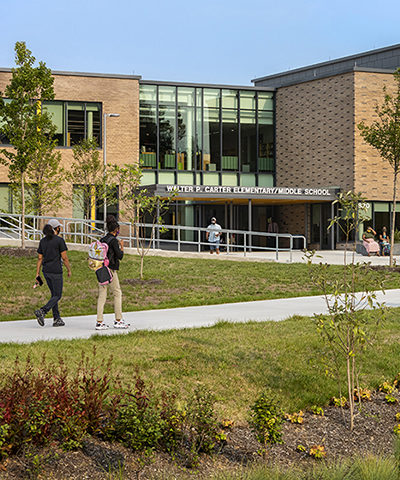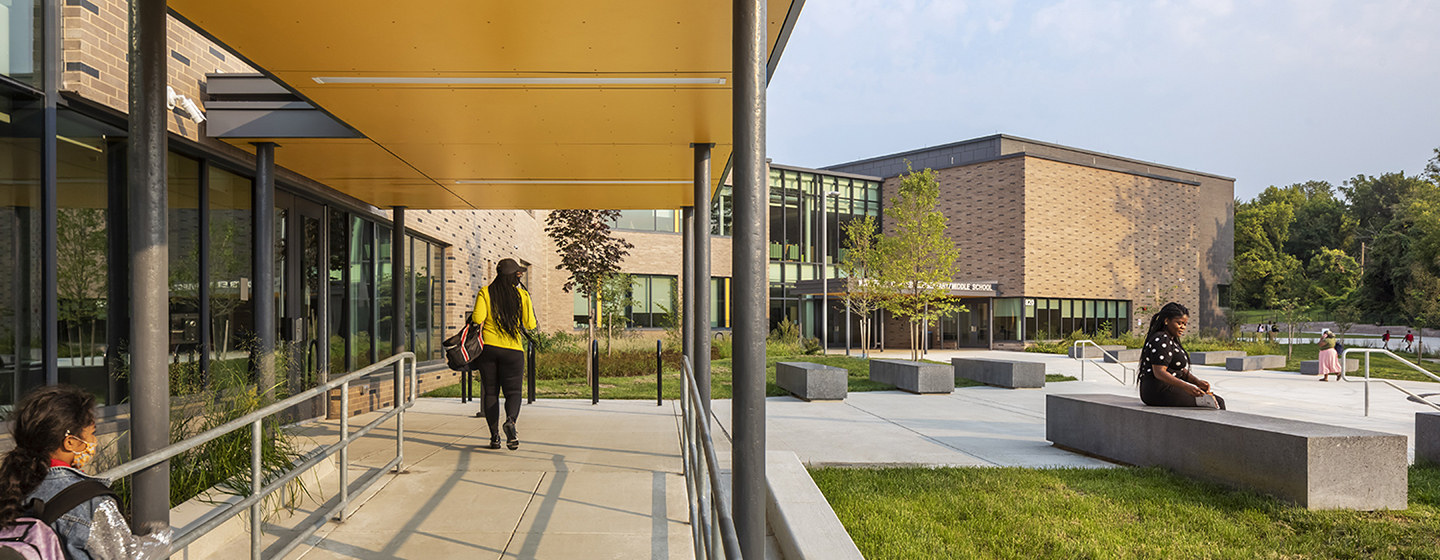Sorry, we could not find what you are looking for.
You can try again or take a look here.
Sorry, we could not find what you are looking for.
You can try again or take a look here.


The Walter P. Carter / Lois T. Murray project for MSA / 21st Century schools in Baltimore City combines the student populations of two existing schools and co-locates the special needs program of the Lois T. Murray School.
The two co-located school programs have separate entrances, distinct but approached from a shared plaza space. The wings of the building are organized as classroom blocks that lock into a center section containing destination program elements - cafeteria, gym, media center, and community rooms. This plan organization allows the two school programs to operate independently and to each have their own identity, enables sections of the school to operate independently of one another, and in particular will facilitate the use of the school for community purposes after school hours.
The wings of the building are organized as classroom blocks that lock into a center section containing destination program elements - cafeteria, gym, media center, and community rooms. This plan organization allows the two school programs to operate independently and to each have their own identity, enables sections of the school to operate independently of one another, and in particular will facilitate the use of the school for community purposes after school hours.
The project provides dedicated space for community organizations, including a food pantry and flexible community meeting space that was designed in a participatory charrette environment with members of the school community.

Principal

Associate Principal, Senior Interior Designer