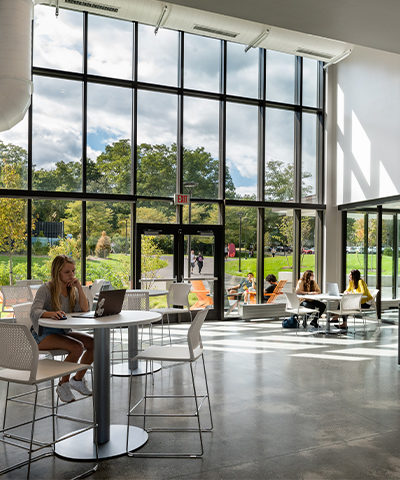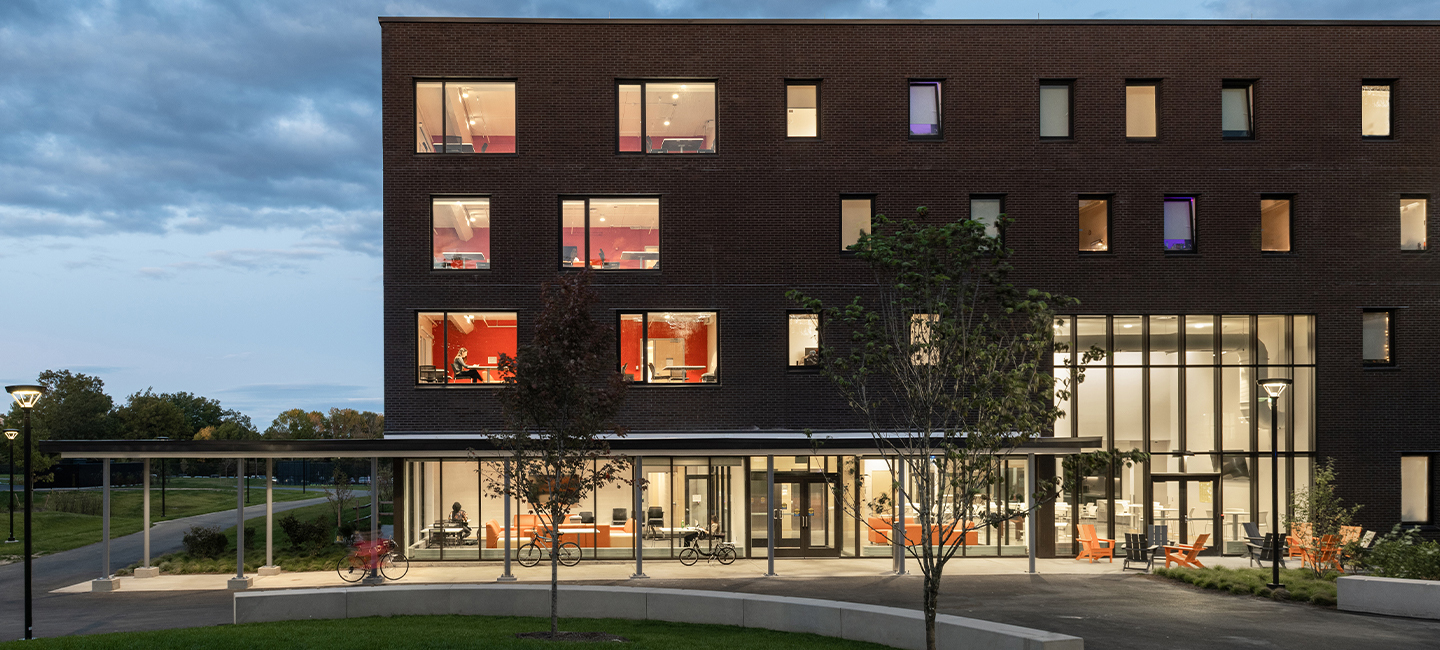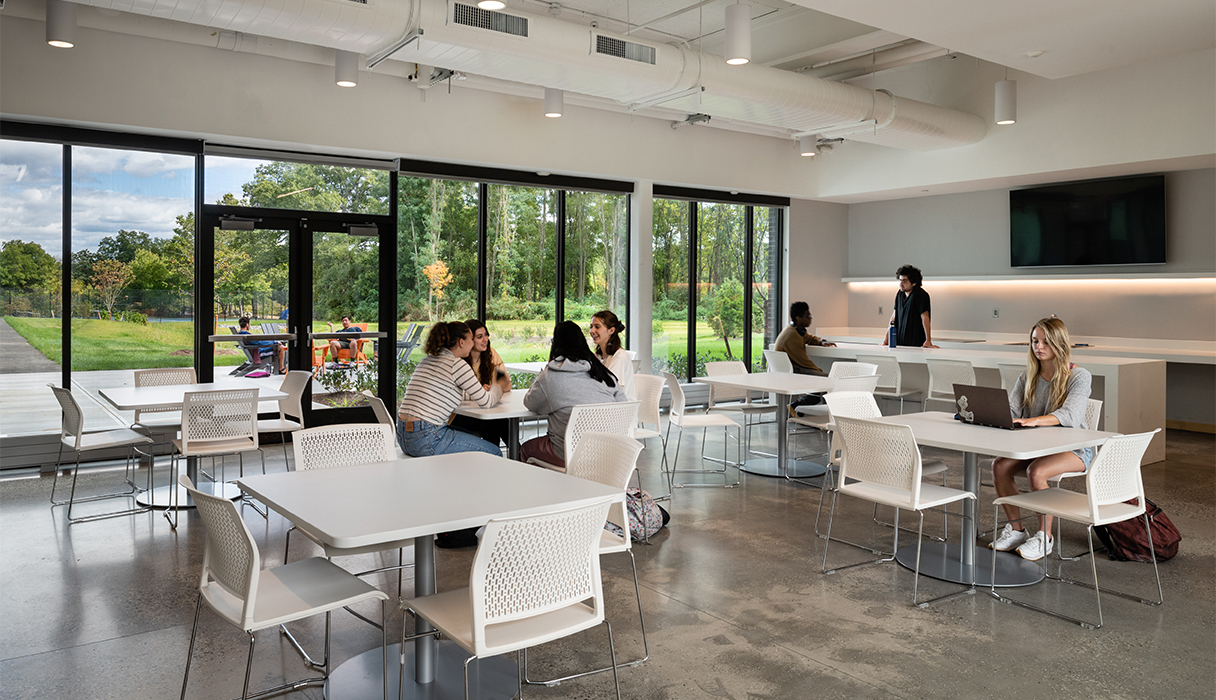Sorry, we could not find what you are looking for.
You can try again or take a look here.
Sorry, we could not find what you are looking for.
You can try again or take a look here.


Opened to welcome students in the fall of 2019, the Wayback residence hall is the newest living environment for the campus, connecting to two existing halls along a grassy area and walkway to create a vibrant sense of community in a once fragmented section of SUNY Purchase's campus.
This four-story, L-shaped building provides residential beds in junior suites and single bed suites, in addition to providing ADA-compliant suites and single rooms for disabled students who require additional assistance. Suites and lounges occupy the second, third and fourth floors, while common and support spaces are centralized on the ground floor. The lobby, which includes a game room, lounge, and kitchen is the crossroads for everyone entering and leaving the building, a place for serendipitous meetings.
The relationship of the building to the site was key to project goals. Outdoor spaces are the building blocks of great campuses, powerful sources of daily inspiration for students and enduring memories for alumni. Wayback is sited to locate the front door at a gathering place formed by two existing residential halls. The new gathering place is a ‘Front Yard’ to the new residential hall, the place of arrival from the center of campus, and a drop-off point. A front porch reinforces its identity as a distinct campus place. A second outdoor space, or ‘Back Yard’ for Wayback residents only is formed by the inside of the façade of the new residence hall’s inner corner and the adjacent woods.
This $30 million, design-build project earned a LEED Silver certification from the US Green Building Council.
