Sorry, we could not find what you are looking for.
You can try again or take a look here.
Sorry, we could not find what you are looking for.
You can try again or take a look here.
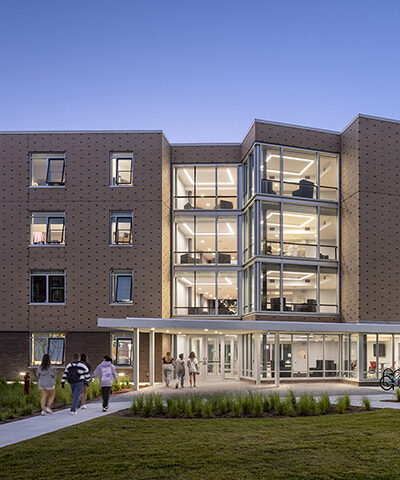
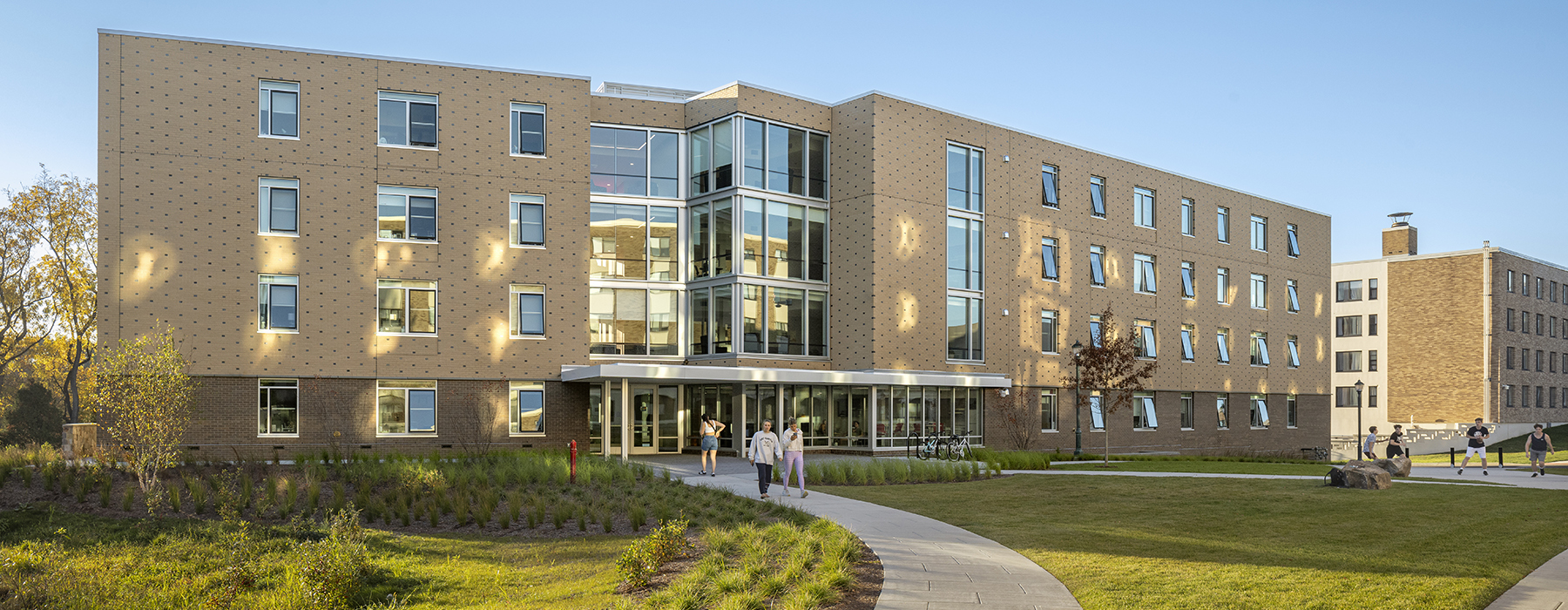
Designed and built in an extremely fast-tracked process, Sister Thea Bowman Hall is the newest addition to Fairfield University’s freshman residential quad and part of a major step forward in the campus’s sustainability efforts. Accelerated bid packages and a close relationship among client, contractor, and architect enabled the building to be open and occupied in just twenty-one months from the start of design.
Situated on the edge of campus between existing buildings and adjacent to wetlands, parking, and a residential neighborhood, the building takes the shape of a bent bar to fit into the site’s limited buildable area. It creates a new, intimate front yard that opens to the existing quad.
A base of dark brick, stone details at the entry, and aluminum details contract the building’s base of beige brick. A dotted pattern of shimmery manganese brick shifts to dark or light depending on light conditions. To relate to the other five quad residence halls renovated by Newman, the design of Bowman features a column of glazing at both front and back entries that communicates the activity in each floor’s common spaces to the campus beyond. Contemporary lighting fixtures highlight points of gathering and are visible from the exterior at night.
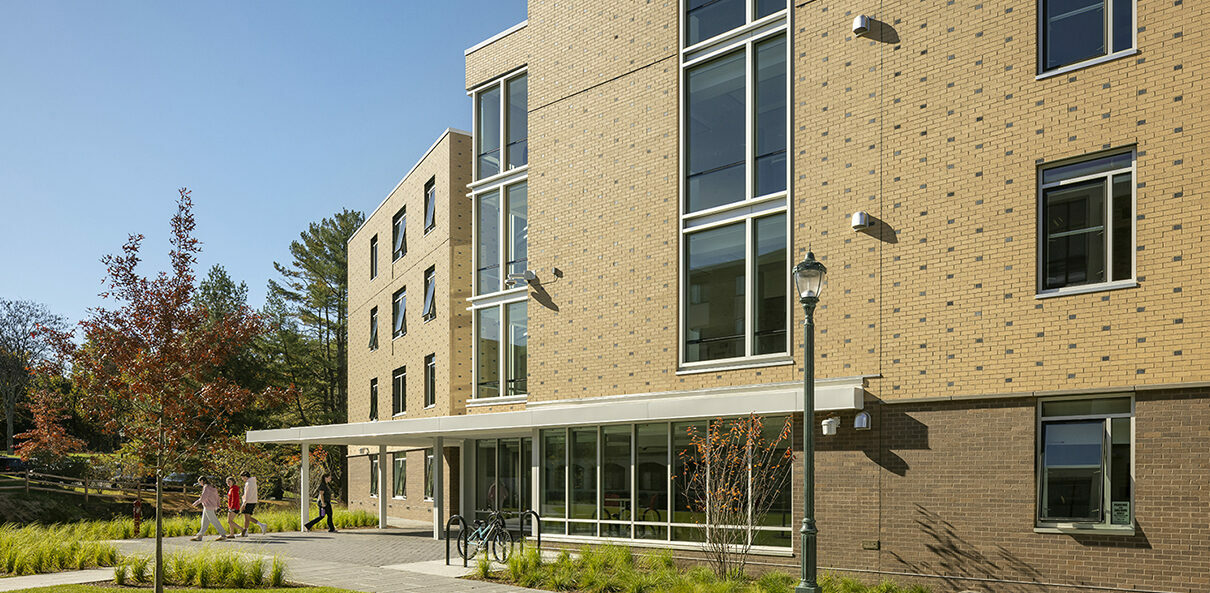
Large lounges with communal kitchens as well as soft seating nooks and two study rooms on each floor provide ample space for residents to gather and build community, formally and informally. A column of goldenrod leads visitors up the central stair tower, and calming dark teal emphasizes the recessed suite entry alcoves along the corridors. Transparency between common spaces and to the outside of the building, as well as physical tackboards throughout, enhance communication and connection.
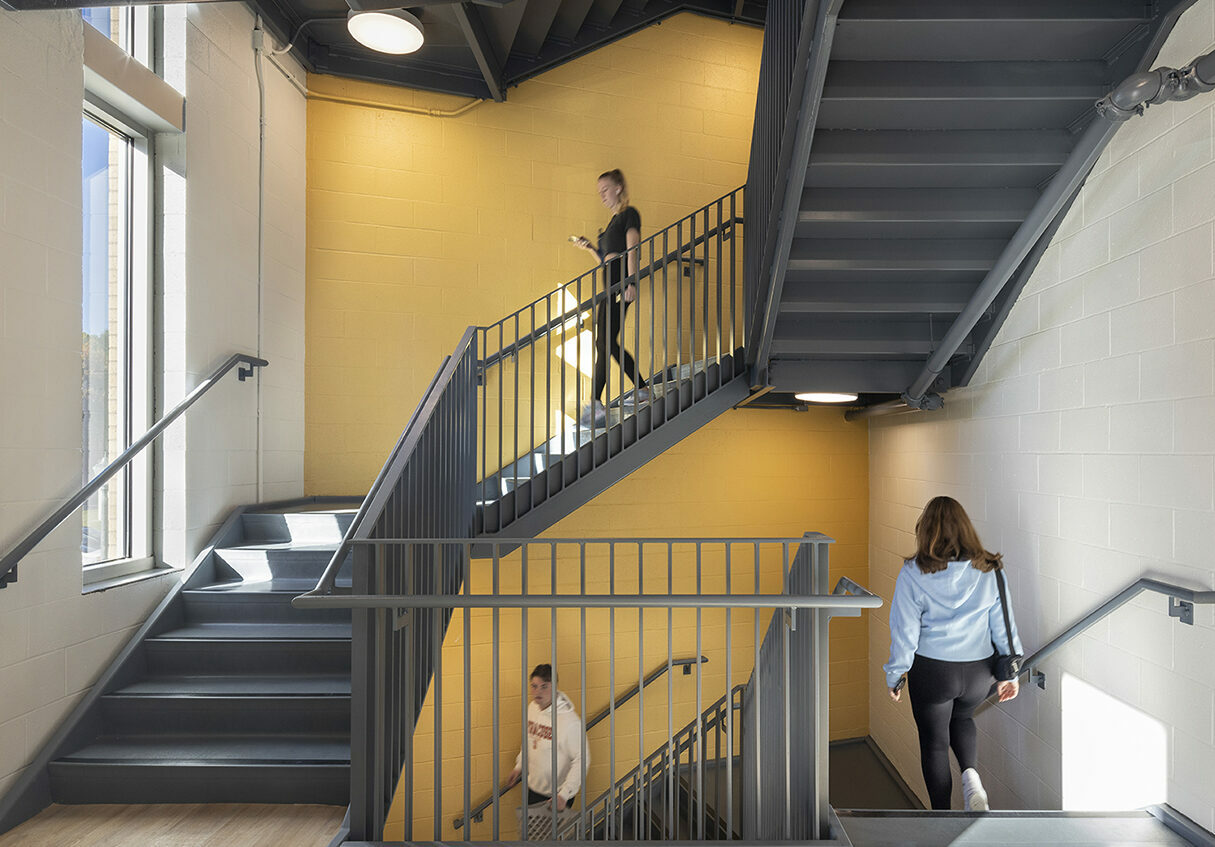
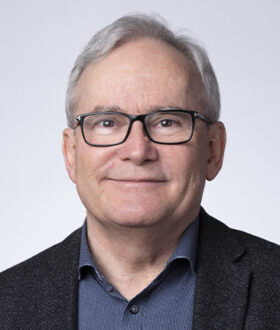
Principal
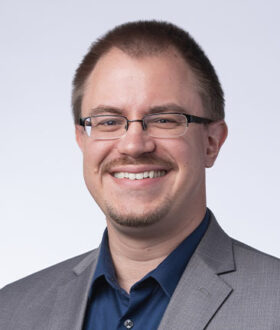
Associate
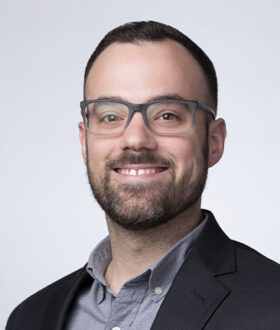
Associate
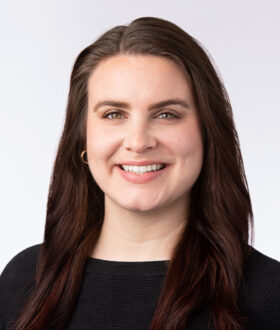
Senior Lighting Designer