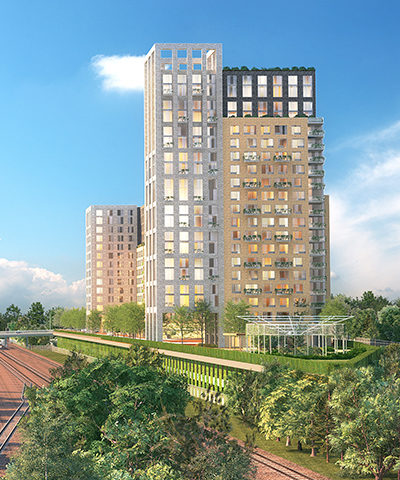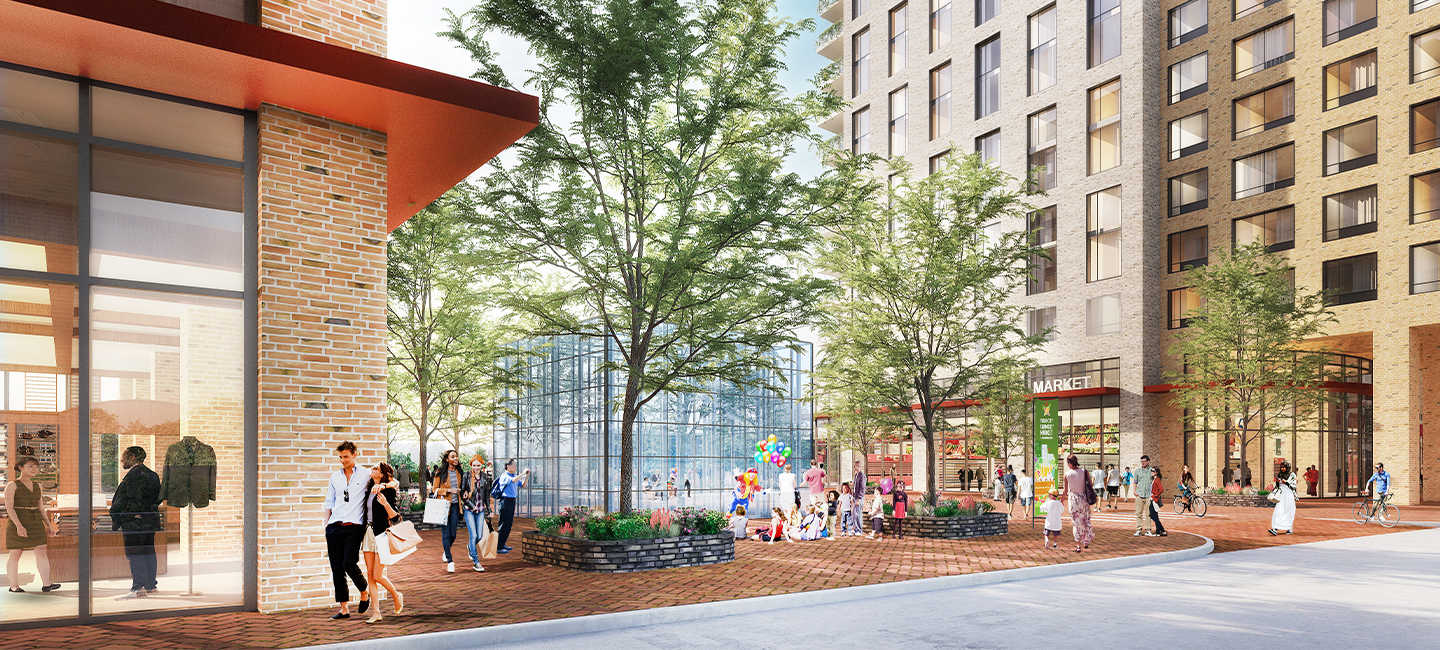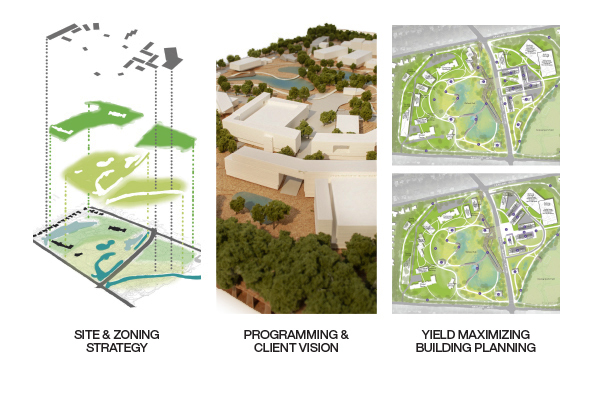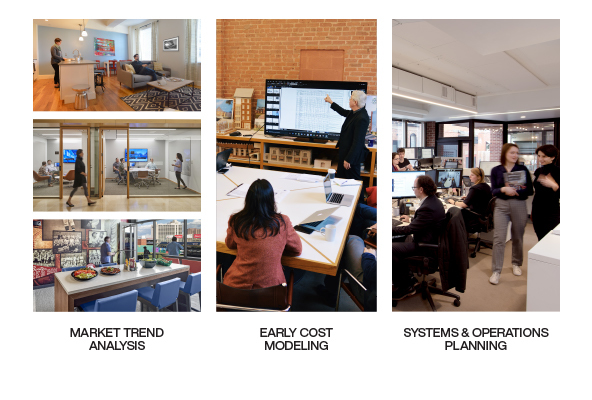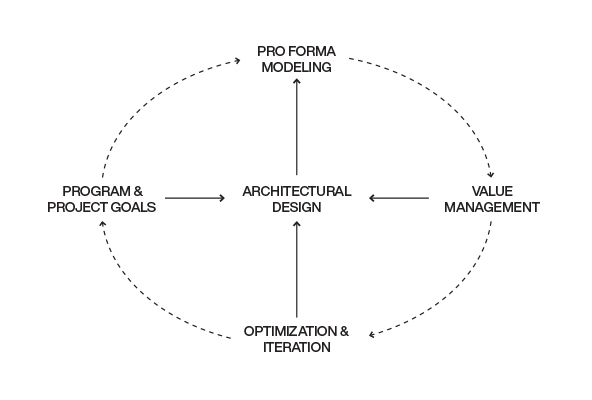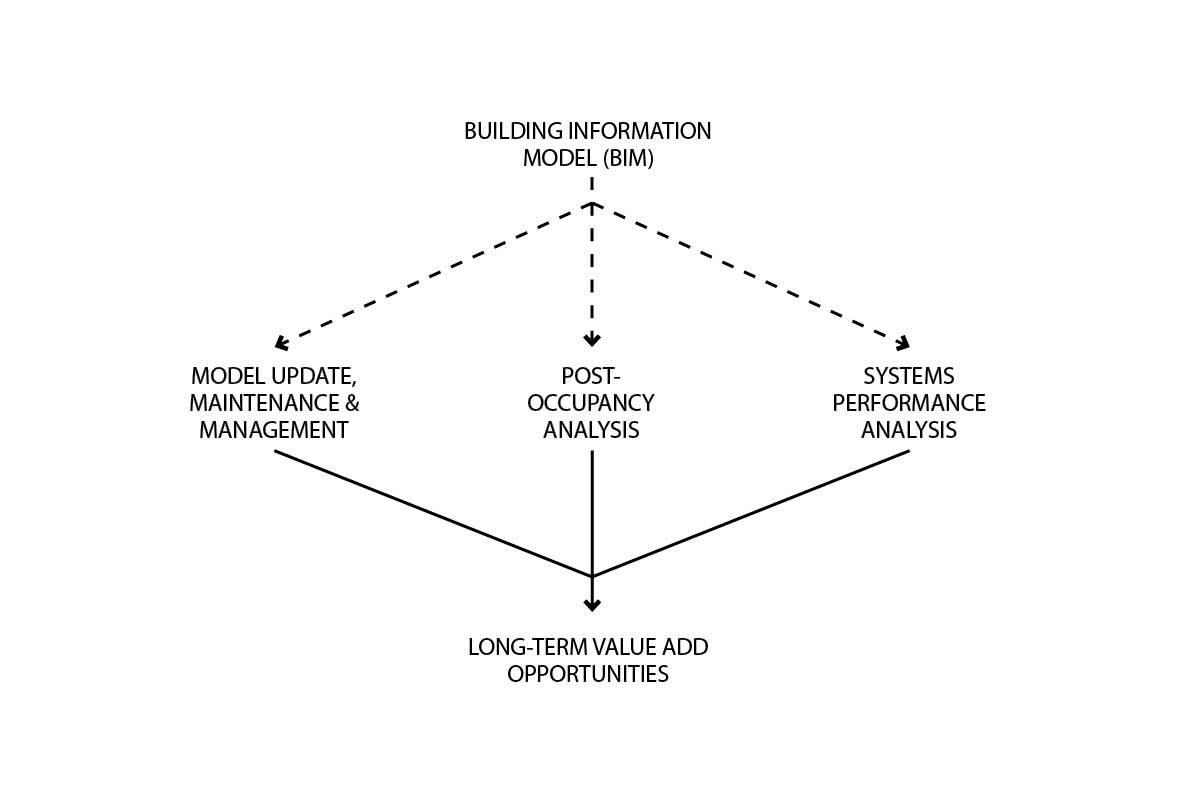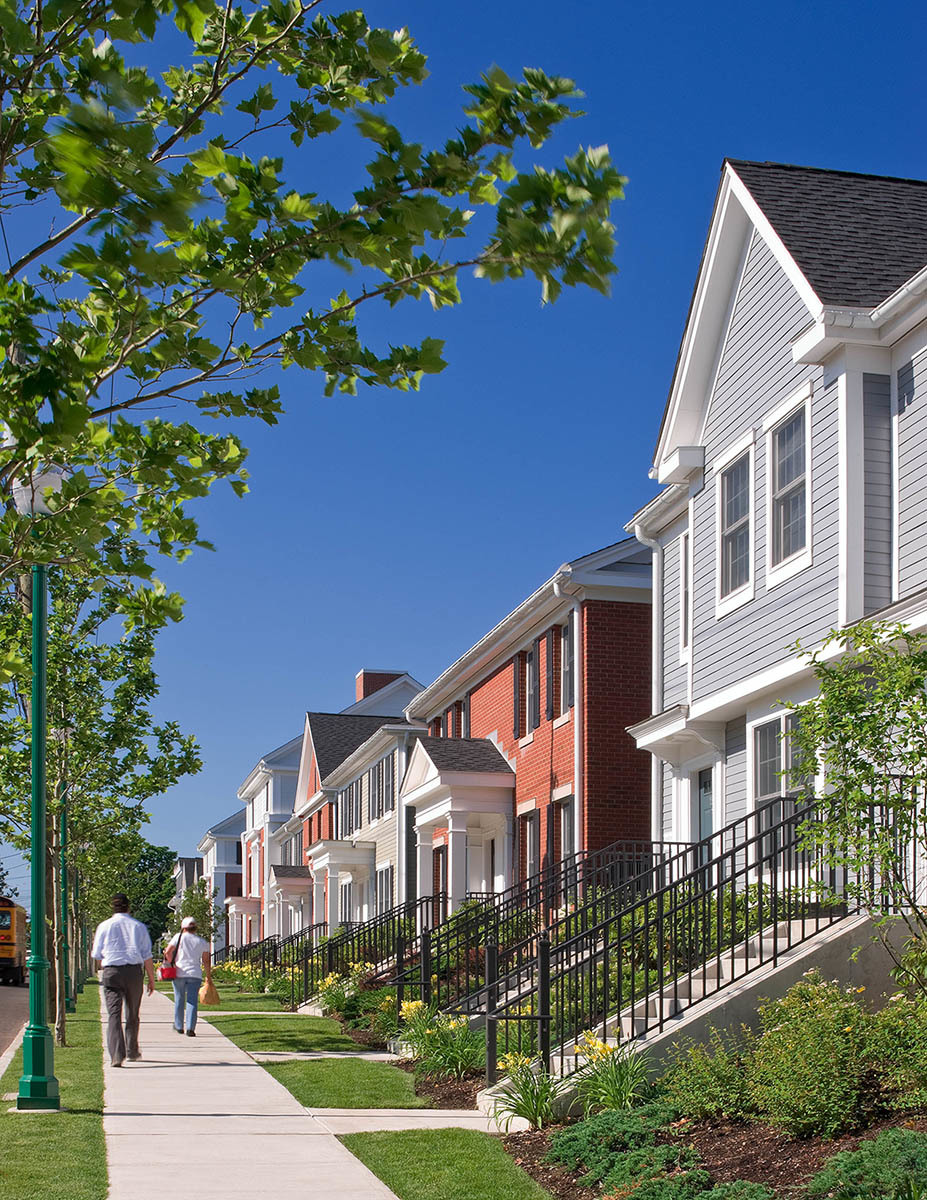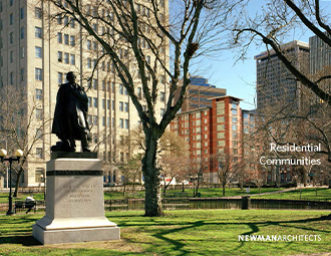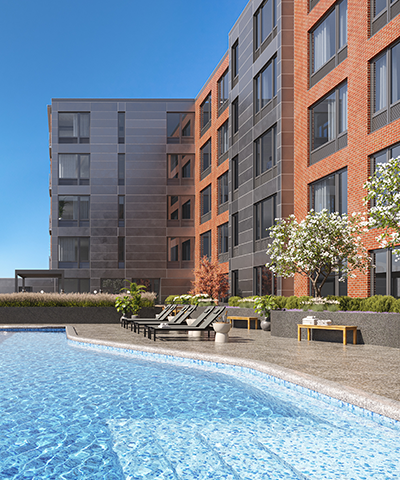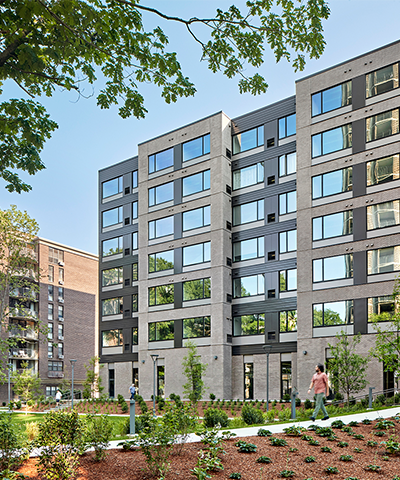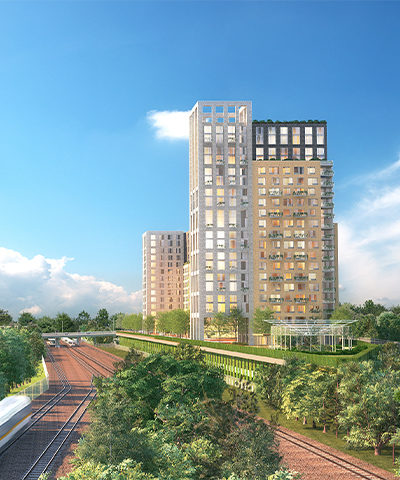Real Estate Planning Services
In the first phases of a project, sometimes before a site has even been selected, we work with the client to develop preliminary site and zoning strategies based on market analysis findings. The information gathering and analysis that occurs at this stage is key to defining the parameters and opportunities that will guide the trajectory of the project. In-person programming and visioning meetings allow us to test design options against the project’s opportunities and constraints to arrive at a preliminary design that maximizes potential yield, while being fundamentally driven by the owner’s vision.
