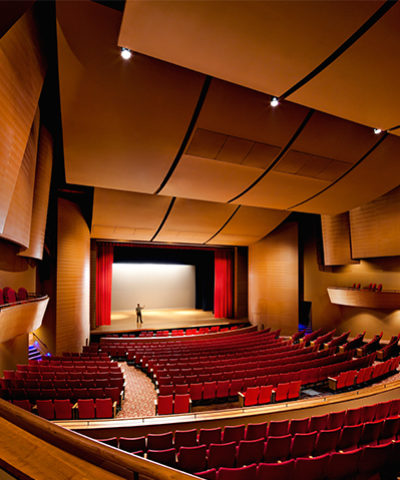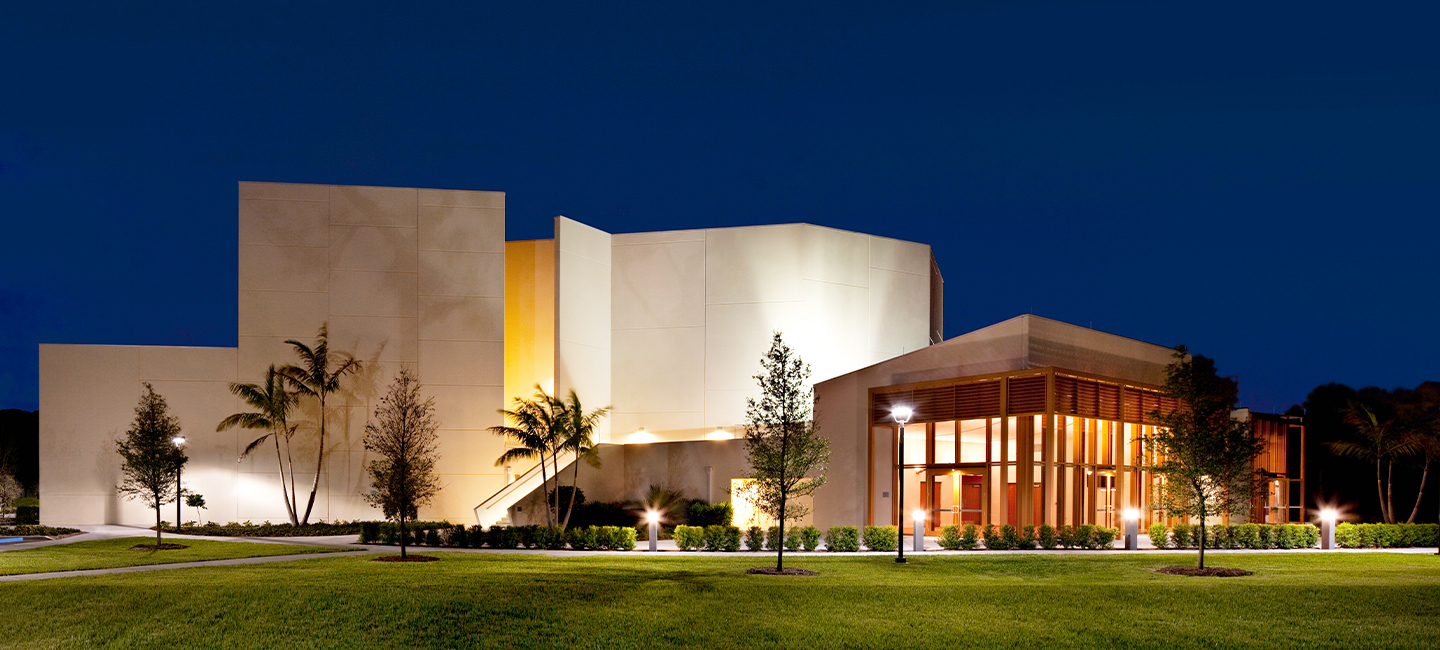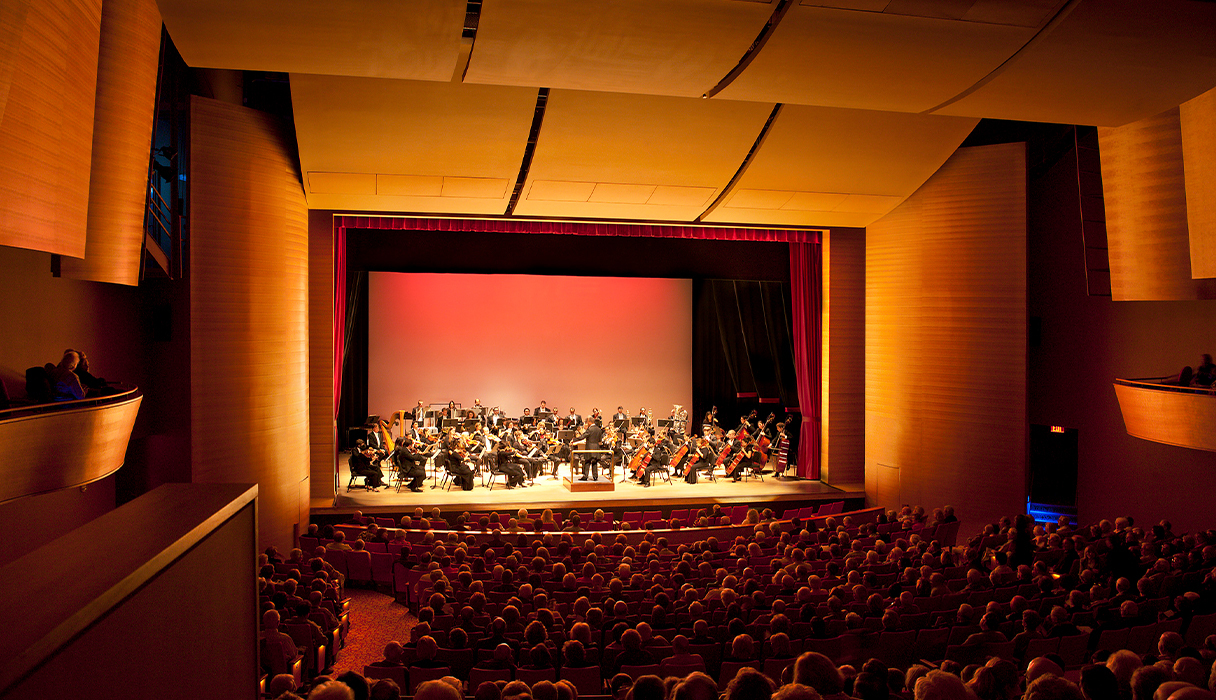Sorry, we could not find what you are looking for.
You can try again or take a look here.
Sorry, we could not find what you are looking for.
You can try again or take a look here.


This 750-seat theater, home to Lynn University’s expanding performing arts program, has been characterized by visitors as “frozen music.” The design conveys a sense of participation between the audience and performer.
Patrons enter through an auditorium from the center, a space that evokes the shape of the belly of a violin. The main theater, with its curving wood walls, has the feel of an intimate space in which the audience shares the excitement and immediacy of the performances. Seating is arranged along the walls of the house in tiers. The arrangement minimizes the distance of the farthest seat in the house from the stage without overhanging balconies. The wood walls and ceiling panels are shaped by acoustical considerations to accommodate the range of resonance frequency of the spoken voice and a symphony orchestra.
The exterior shell is made of pre-cast tilt-up concrete panels, cast on the site and erected quickly and efficiently, allowing for a short construction period. The floor is a poured concrete sloping floor. Wall and ceiling panels are made of metal stud and gypsum board with wood.

Built Award, Honorable Mention, American Institute of Architects, Connecticut, 2014
Excellence in Construction, Associated Builders and Contractors, 2010

Principal