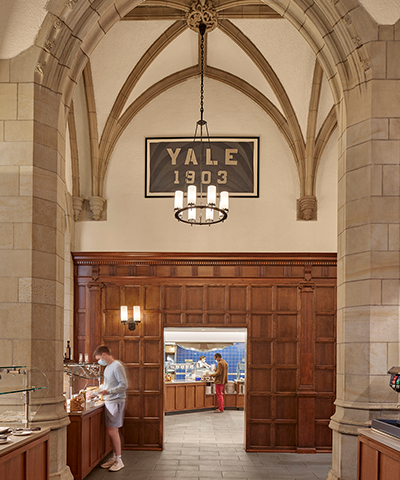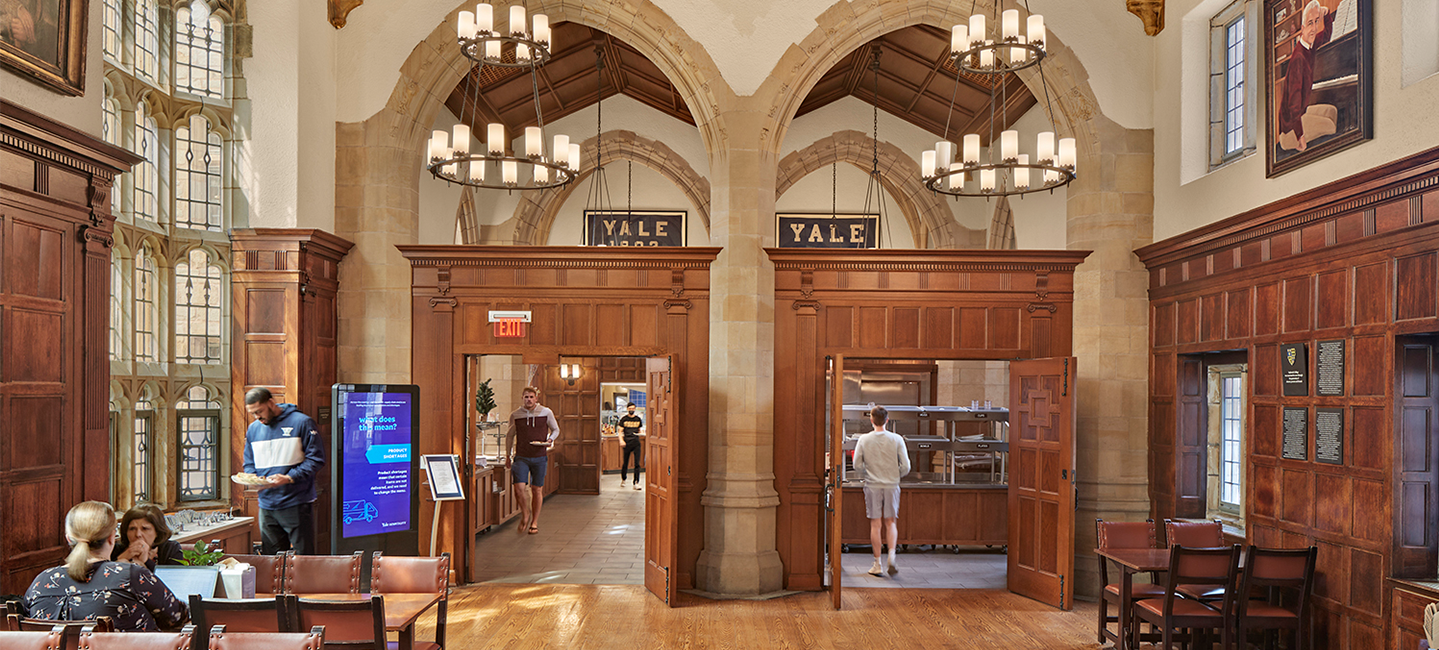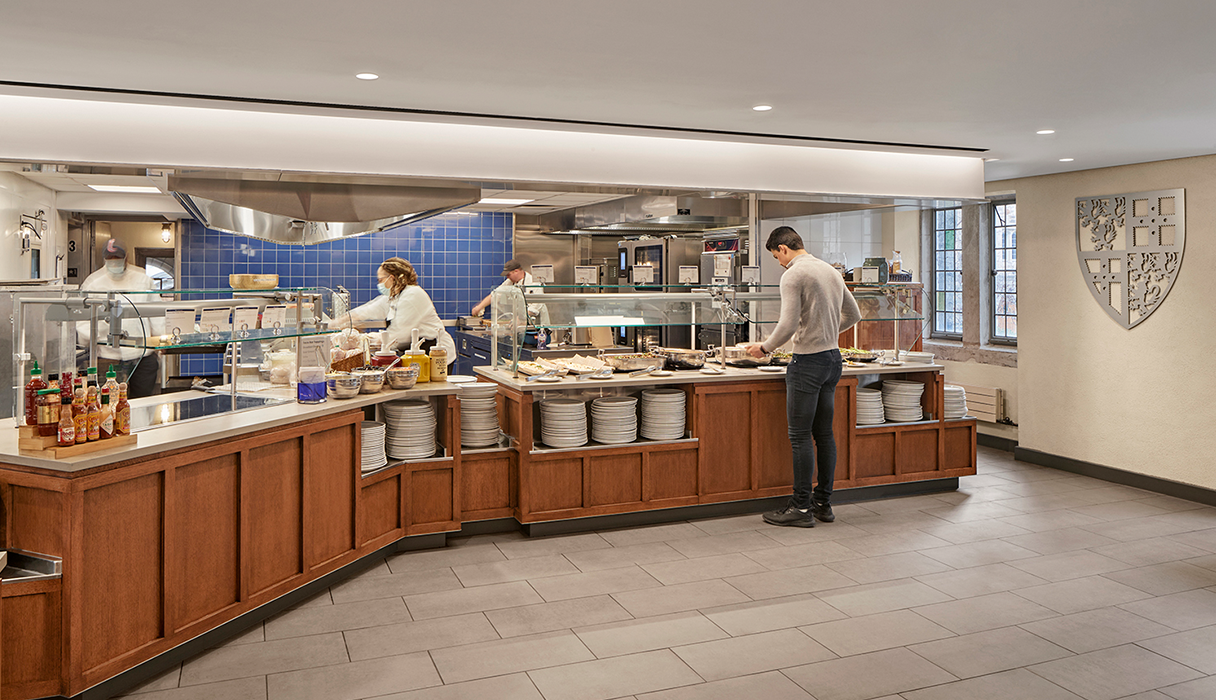Sorry, we could not find what you are looking for.
You can try again or take a look here.
Sorry, we could not find what you are looking for.
You can try again or take a look here.


A planning study carried out by Newman explored numerous options for this renovation project. The scope of the project is the full renovation of the Branford College servery, the Saybrook College servery, and portions of the basement-level kitchen, ware wash, storage, and associated spaces that support the two serveries.
The renovation includes significant reconfiguration of the basement spaces to improve functionality, while newly re-equipped and reconfigured serveries will allow increased range of food preparation in the serveries, with resultant efficiencies and improvements in food quality and delivery.
Our work on the kitchen and serveries of the two colleges began with a study to identify ways to improve their overall functionality while upgrading the work environment for the dining hall staff, particularly those in basement-located support spaces. Though limited to the restricted floor areas of the two existing serveries, our planning study also focused on creating ways to move food preparation up from the basement-located kitchen and to establish a new cooking experience in the serveries, with greater interaction between students and the cooking staff in the act of preparing food. This required a full reconfiguration of counters, cooking platforms, and equipment within confined spaces that were themselves defined by their previous identities as residential space. Yet another goal was to establish better patterns of flow for students within the serveries during and after meals.
The reconfiguration of the serveries, their interaction with the dining halls, and organization of support spaces substantially increases staff efficiency. We relocated and redesigned dish drop areas to enable storage of all dirty dishes until the end of service. In the basement, the dish-washing room changed places with food storage, so that deliveries could travel directly from the street into storage. We moved management offices from the isolated upper mechanical level down to the lower level, where managers can be accessible to staff operations.

To find any potential hidden space for expansion we conducted significant exploratory demolition. The expanded cooking program in the serveries required additional ductwork, which was all woven into the building fabric. In addition to capturing any available volume, the extension of views through the spaces, increased ceiling heights, and ceiling planes that reach towards the windows to guide visitor views make the spaces feel as expansive as possible.
Incorporating new physical environments within architecturally distinctive existing spaces that are treasured and defended by their users can be particularly challenging. In this project we were attentive to the significance of the collegiate gothic setting while recognizing that a complicated renewal such as is represented in these serveries often carry a simultaneous expectation that a transformation is evident. In the serveries, therefore our goal was to maintain an impression of continuity in the architectural experience, using a material palette of grey floor tile, white quartz countertops, riftsawn red oak paneling, stainless steel, wall tile and plaster that is resonant but simpler in detail than the original.

Principal

Associate Principal, Director of Design