Sorry, we could not find what you are looking for.
You can try again or take a look here.
Sorry, we could not find what you are looking for.
You can try again or take a look here.
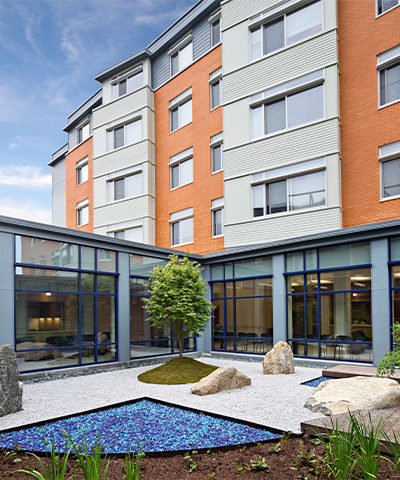
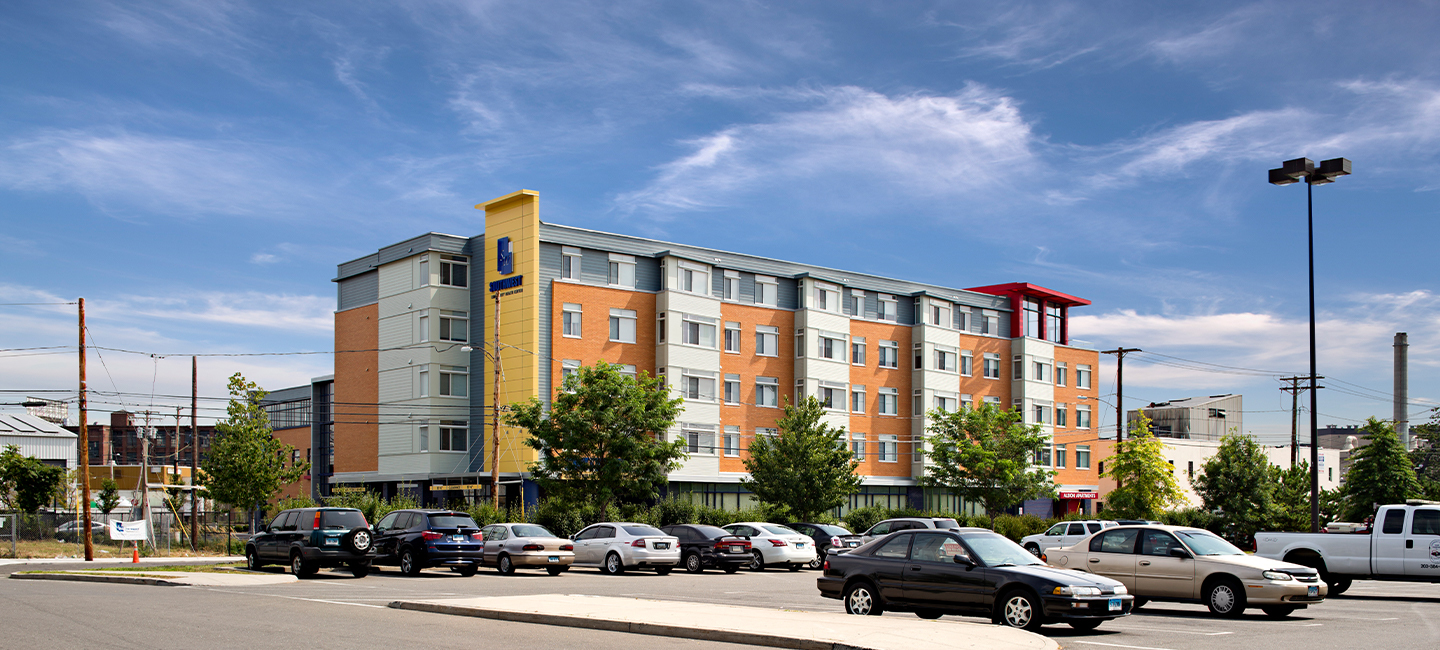
This collaboration between the Bridgeport Housing Authority, the leading provider of public housing in the city, and Southwest Community Healthy Center, a federally-qualified facility that offers medical, dental, and behavioral health services to the residents of the greater Bridgeport area, is the first step in a master plan that envisions weaving new residential and mixed-use structures along the streets of a transitional neighborhood in the city.
This project’s design combines two client programs: the health center, which required a two-phase build out, and an apartment structure providing 35 publicly-assisted two-bedroom units. Phase I houses a dental clinic and the five-story apartments structure, while phase II completes the full clinic program with a three-story wing. The two phases are joined around a healing garden and a courtyard that has vegetated roofs, providing a green landscape for the apartments as well as orientation and natural light for visitors to the clinics' main departments. The project's principal design intention is to signal revitalization and healing, of both individuals and of a neighborhood. The design combines elements characteristic of the nearby shopping avenue which adds vitality to city life: multiple weather-proof entries; colorful façade frontages with displays; flower boxes that greet shoppers; signage and logotypes; bay windows; and iconic roofscape features. A tall glazed meeting room and roof terrace on the fifth floor, as well as the apartment "bays," are oriented to face the large body of water to the south.
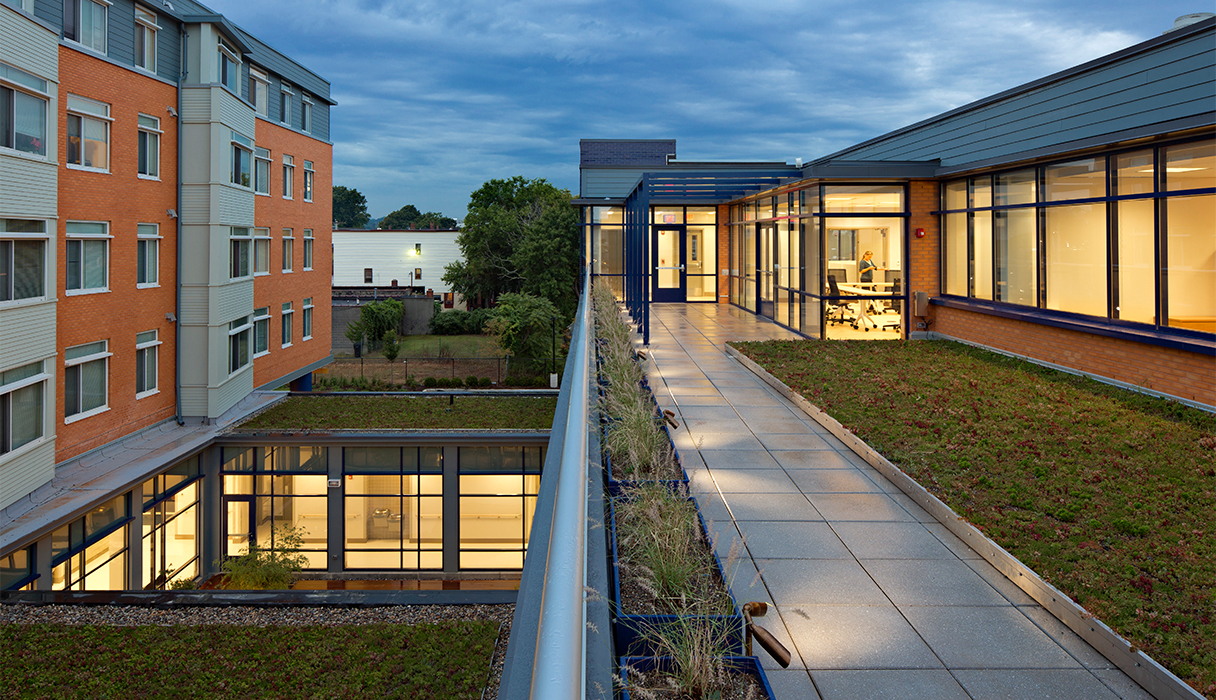
Formerly a brownfield site, the project entailed a full clean up regimen. The sustainable program includes vegetative roofs, window shading, FSC lumber products, energy star rated appliances, and green site features such as on-site water retention, drought-resistant planting, exterior LED lighting, a raised garden, and planting trellises.

Principal Emeritus
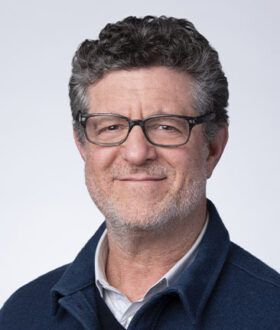
Principal
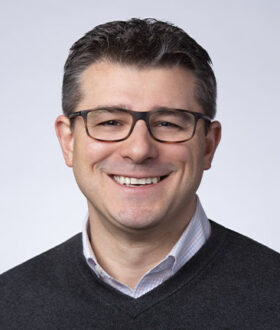
Associate Principal, Director of Housing
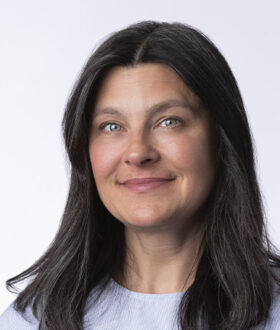
Associate Principal, Senior Interior Designer