Sorry, we could not find what you are looking for.
You can try again or take a look here.
Sorry, we could not find what you are looking for.
You can try again or take a look here.
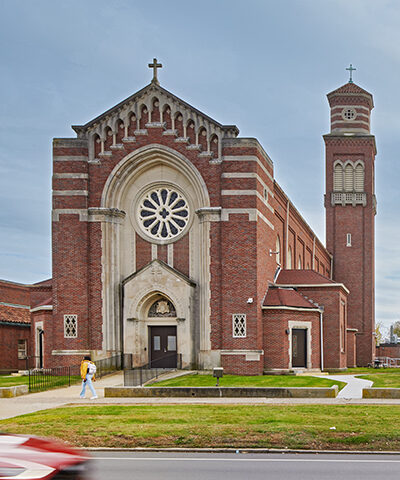
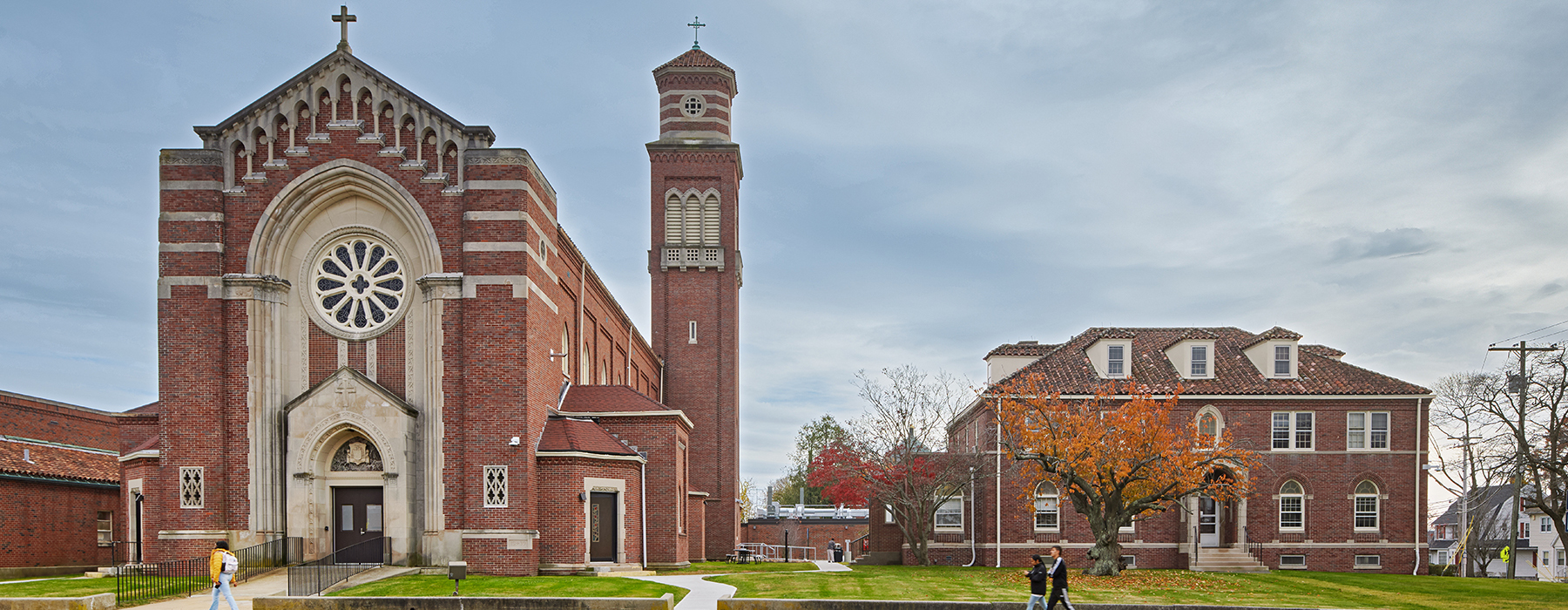
Fairfield University reached out to Newman with a concept for a new satellite campus offering two-year degrees and enlisted us to initially test fit potential Diocese of Bridgeport-owned sites and tailor the program down to its essential elements. In Fall 2022, Fairfield decided to move ahead within the historic St. Ambrose Church, empty since 2012, and its ancillary buildings. Despite challenging existing conditions, building use requirements, and code and permitting challenges, Fairfield Bellarmine College opened its doors to the first cohort of students just eleven months later.
The team successfully balanced the sometimes-conflicting expectations of the site as a temporary location with the intention that Bellarmine feel like a part of Fairfield’s campus. The design team’s nimbleness and communication skills, as well as the client’s ability to make quick decisions, were key to achieving herculean schedule deadlines. The result is a unique, inspiring, and collegial new campus that brings a Fairfield University education within reach of a new demographic of students.
The 1939 Romanesque church building now houses five flexible classrooms topped with a ceiling suspended from the superstructure, a study room with striking historic features, and several seating nooks along the corridors. Many features and elements of the historic church remain among the new contemporary educational environment. The former convent, built in 1959, now serves as the student center. An existing four bay garage was transformed into a wet lab. Administrative offices moved into the former rectory.
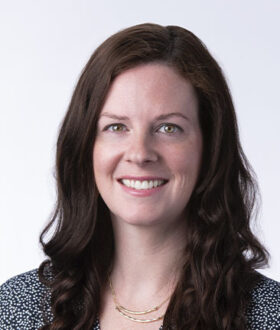
Associate
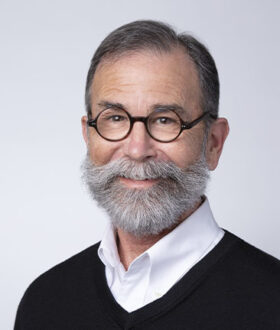
Principal
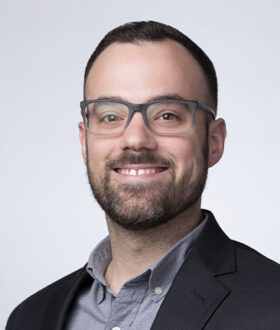
Associate
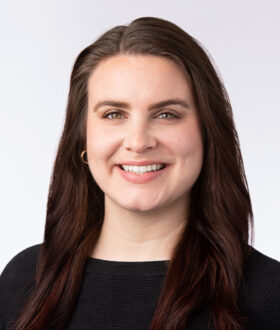
Senior Lighting Designer