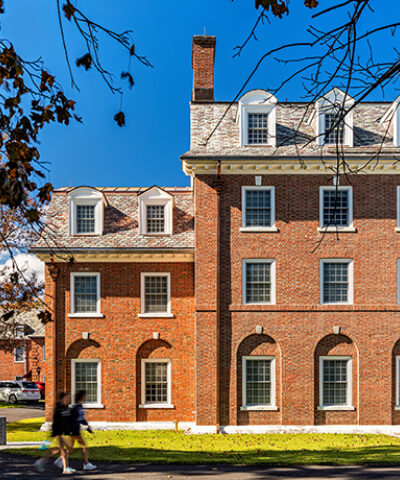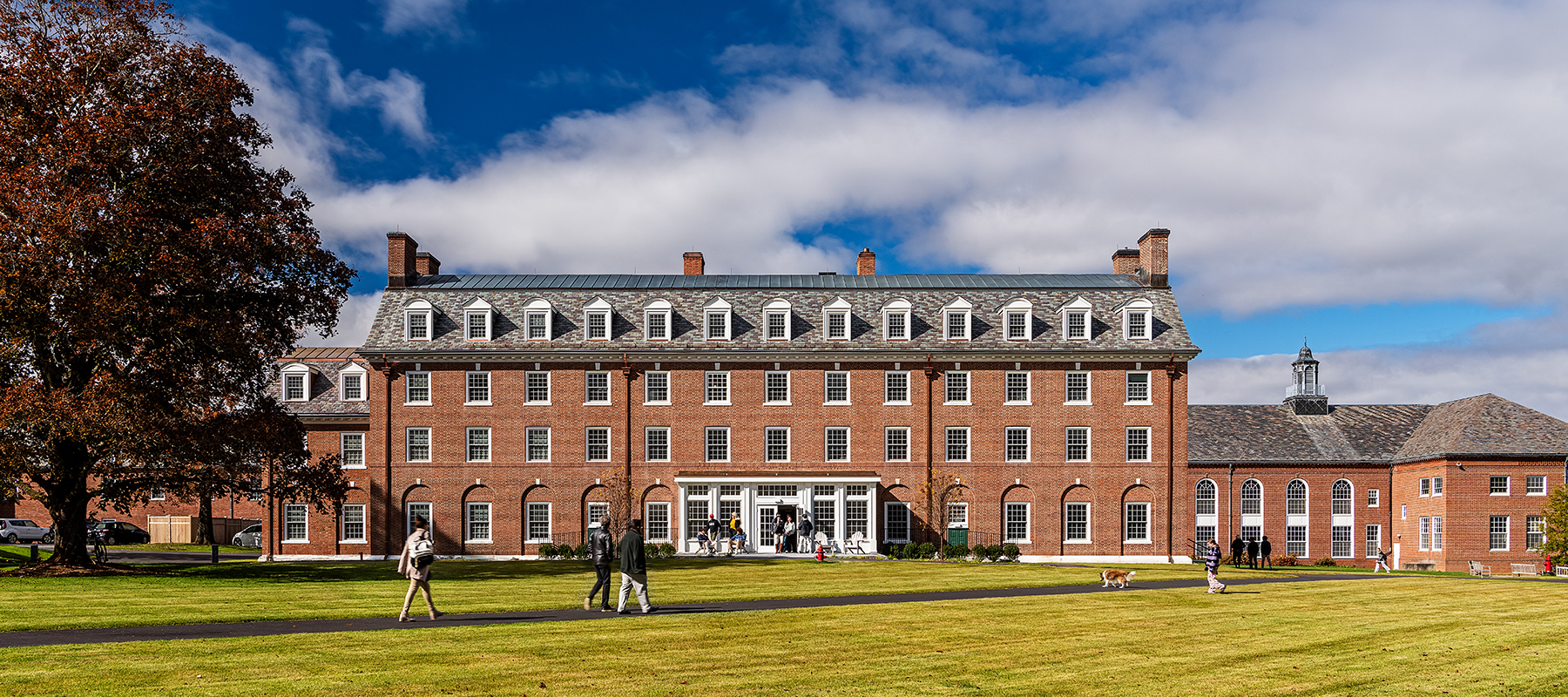Sorry, we could not find what you are looking for.
You can try again or take a look here.
Sorry, we could not find what you are looking for.
You can try again or take a look here.


Newman worked with the Hotchkiss School to reimagine the historic Memorial Hall for current and future generations of students and faculty. Designed by renowned architect Cass Gilbert, its Colonial Revival style has set the tone for much of Hotchkiss’s campus architecture.
The comprehensive renovation and the construction of a small-scale addition provides expanded apartments for resident faculty and reconfigures shared space on the ground floor. The building now houses forty-five students in single bedrooms and four resident faculty in three three-bedroom units and one two-bedroom unit. To meet the objective of better engagement between interior and exterior space and to encourage use of outdoor space for social and recreational activities, the expanded ground floor common room returns to its former function as a place of entry connected to a new outdoor plaza.

Principal, Chief Executive Officer

Principal

Associate Principal, Senior Interior Designer

Senior Associate