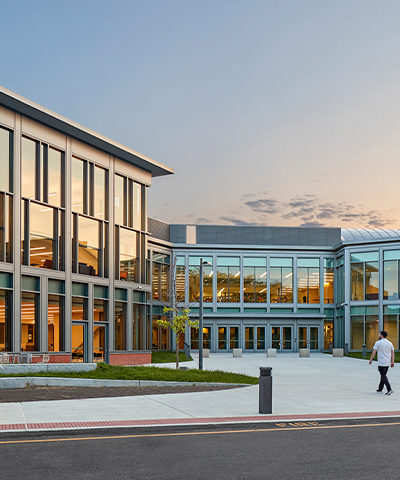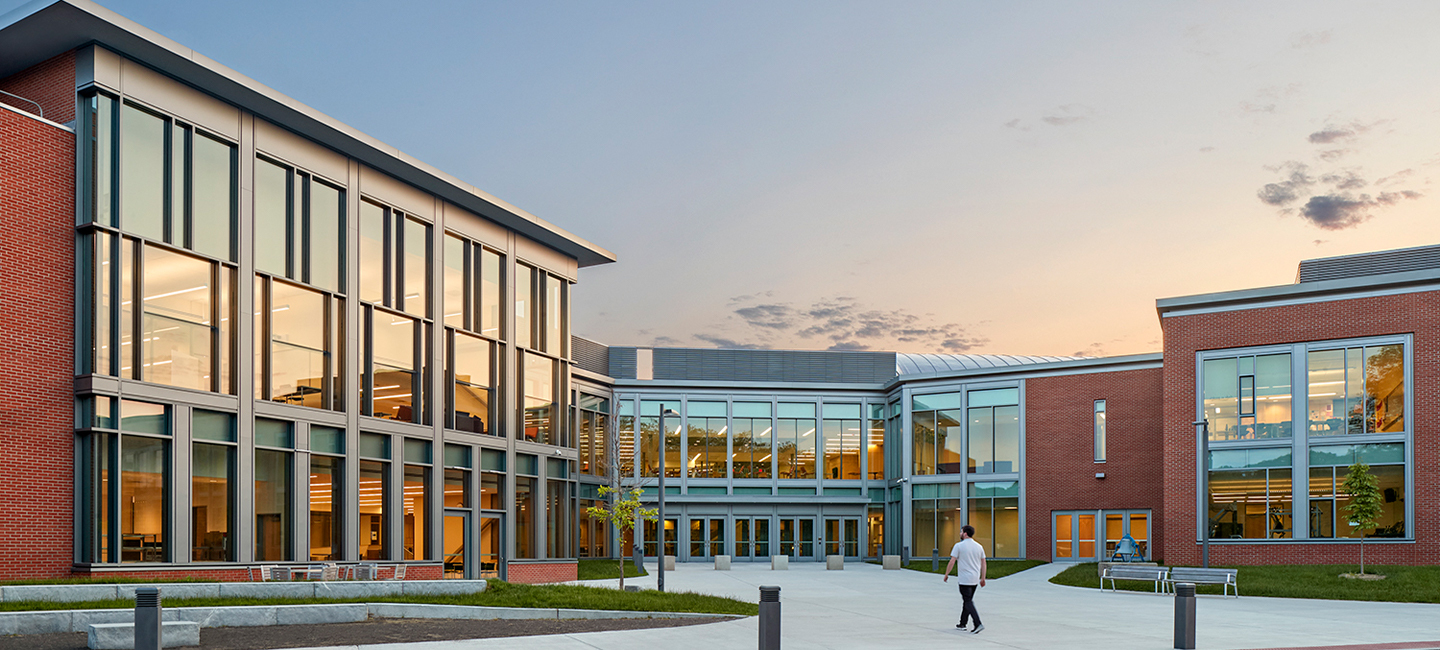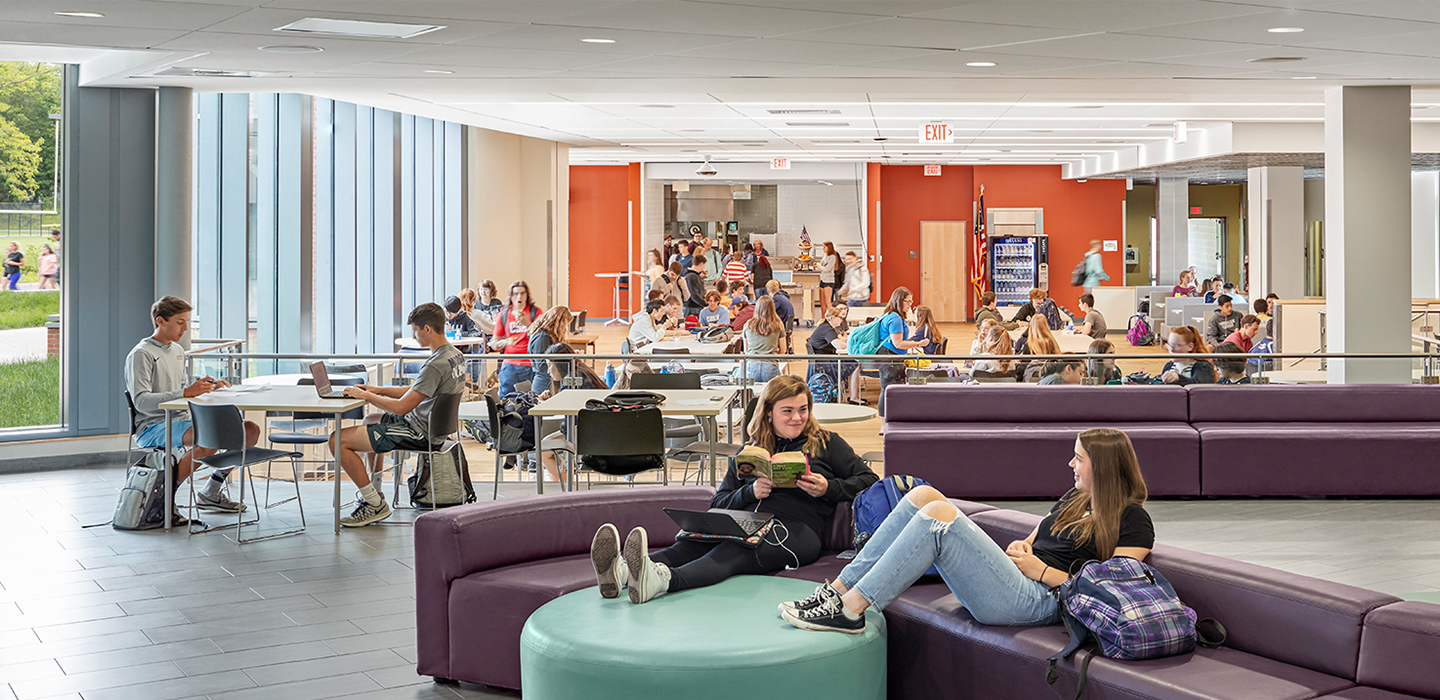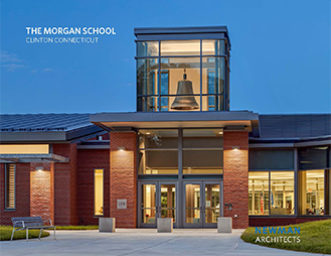Sorry, we could not find what you are looking for.
You can try again or take a look here.
Sorry, we could not find what you are looking for.
You can try again or take a look here.


This new school, on a beautiful rural site, is designed to sit informally as a composition of building masses that reflect their function simply and directly. Its profile is low in the landscape. Interior planning reflects a pedagogy that emphasizes interdisciplinary, collaborative, and multi-modal learning and teaching.
The school is organized around a shared, multi-level social hub that gives access to two independent academies, a learning commons, gymnasium, auditorium, food court, and precinct for elective programs. While the school has been designed to promote a sense of identity within cohorts and a sense of belonging to a larger whole, the division of the plan into easily closed zones will support the goals of both providing security and improved access by the whole community to the resources of the school.
The Morgan School is configured to enable a high degree of safety and situational awareness both the interior, and outside. Extensive input and review from first responders was sought to ensure that the school was configured and equipped to support a rapid response in the event of an emergency.

This project represents a new high school model based on community goals and aspirations. It welcomes and inspires, while innovating to accommodate evolving pedagogies and technologies. It can host a variety of community gatherings, and it creates a sustainable campus with a strong sense of place from previously disparate land areas.

Principal, Chief Executive Officer

Principal

Associate Principal, Senior Interior Designer

Senior Associate

